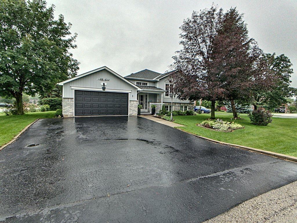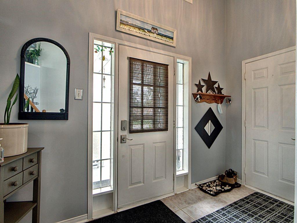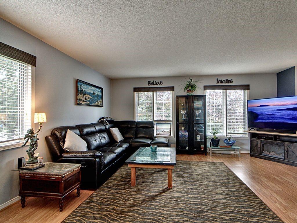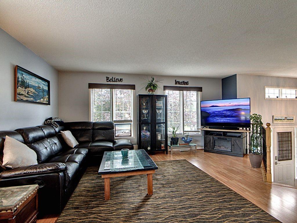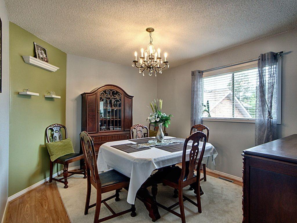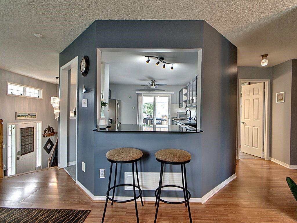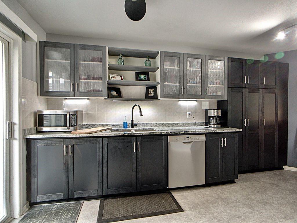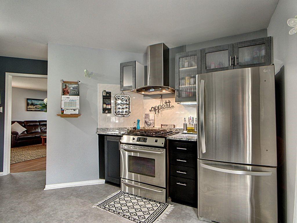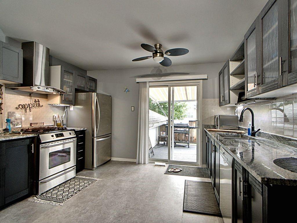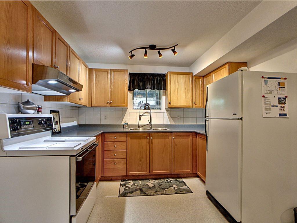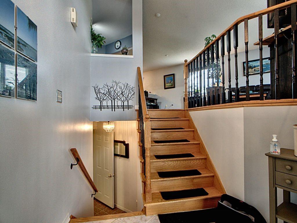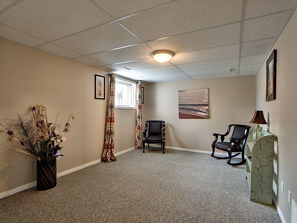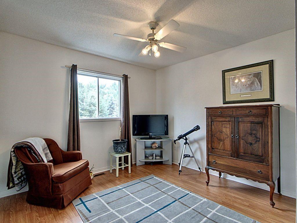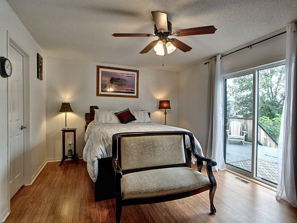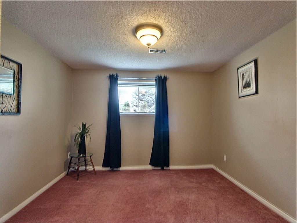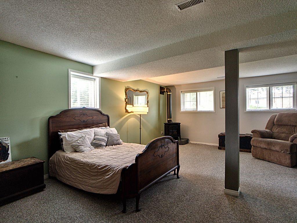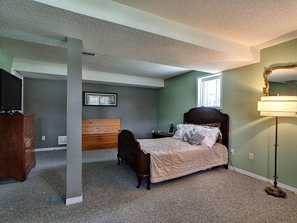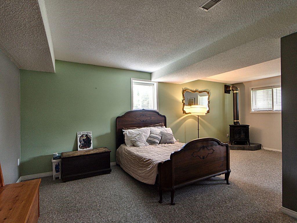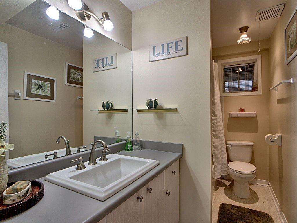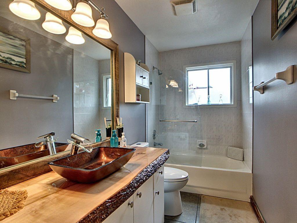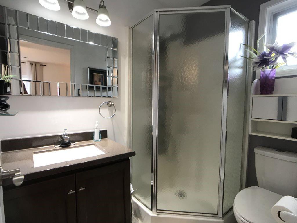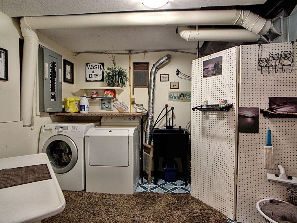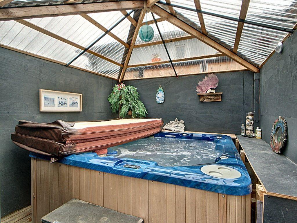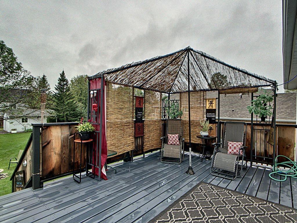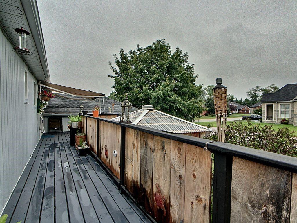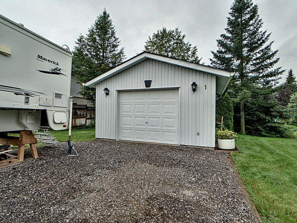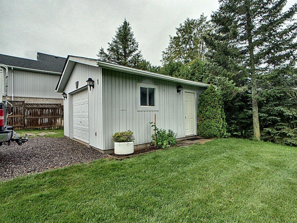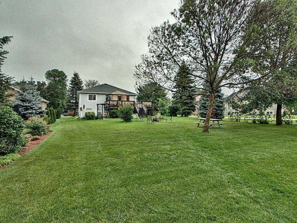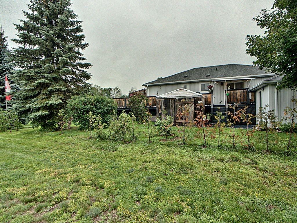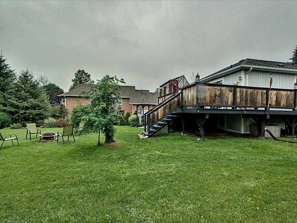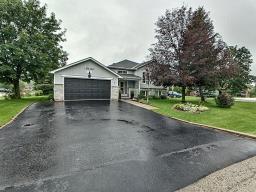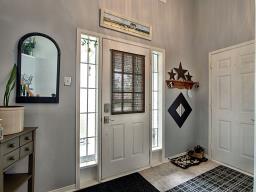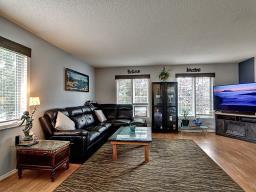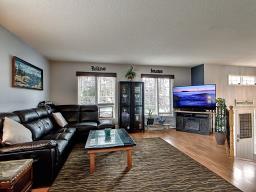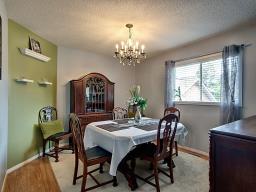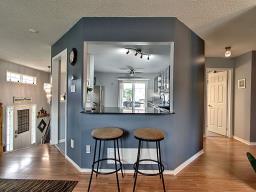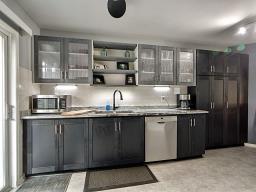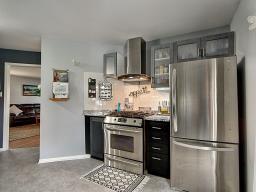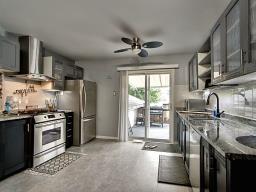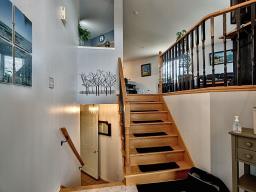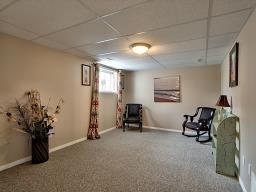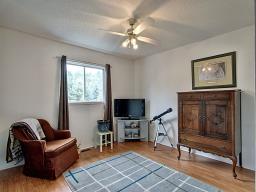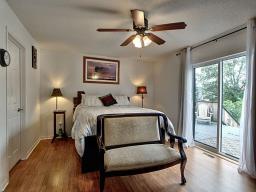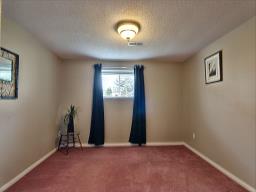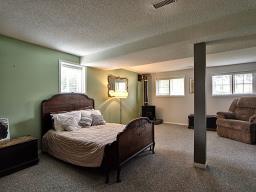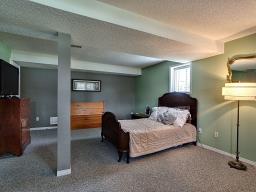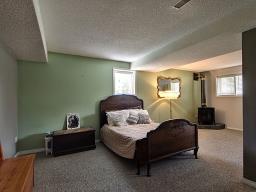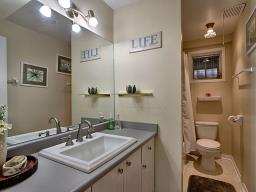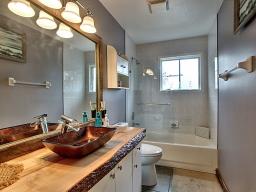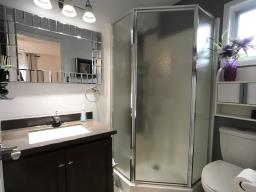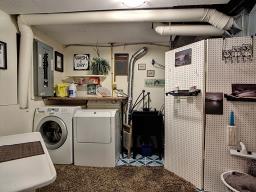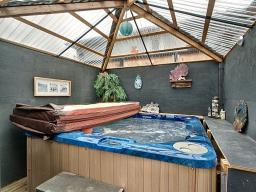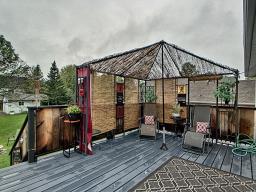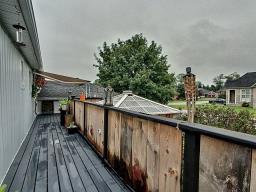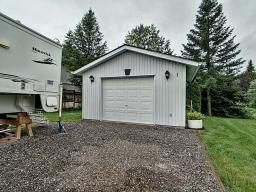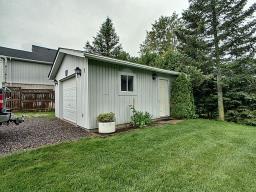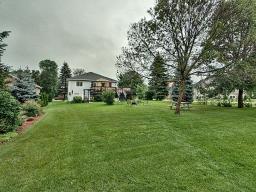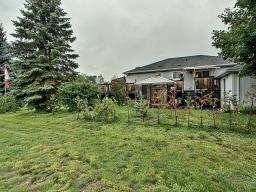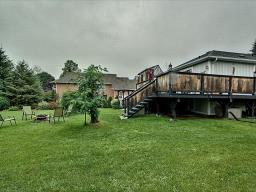905-979-1715
couturierrealty@gmail.com
1 Coles Court Wasaga Beach, Ontario L9Z 1H5
4 Bedroom
3 Bathroom
1414 sqft
Central Air Conditioning
Forced Air
$874,900
Stunning Family Home Situated On A Premium Double Lot & Just 15mins Away From The Beach. This Home Features A Bright & Airy Open Concept Layout W/ Renovated Custom Kitchen W/ Granite Counters, Upgraded Bathrooms, New Furnace (2018), New Garage Door (2020), Landscaped Backyard W/ Irrigation System, Hot Tub, New Wrap Around Deck, Detached 16? x 20? Shop, Fully Finished Basement W/ 2nd Kitchen, 2 Well Appointed Bdrms & Family Rm W/ Gas Fireplace. (id:35542)
Property Details
| MLS® Number | H4113079 |
| Property Type | Single Family |
| Equipment Type | Water Heater |
| Features | Double Width Or More Driveway, Paved Driveway |
| Parking Space Total | 10 |
| Rental Equipment Type | Water Heater |
Building
| Bathroom Total | 3 |
| Bedrooms Above Ground | 2 |
| Bedrooms Below Ground | 2 |
| Bedrooms Total | 4 |
| Basement Development | Finished |
| Basement Type | Full (finished) |
| Constructed Date | 1996 |
| Construction Style Attachment | Detached |
| Cooling Type | Central Air Conditioning |
| Exterior Finish | Vinyl Siding |
| Foundation Type | Poured Concrete |
| Heating Fuel | Natural Gas |
| Heating Type | Forced Air |
| Size Exterior | 1414 Sqft |
| Size Interior | 1414 Sqft |
| Type | House |
| Utility Water | Municipal Water |
Parking
| Attached Garage |
Land
| Acreage | No |
| Sewer | Municipal Sewage System |
| Size Depth | 215 Ft |
| Size Frontage | 72 Ft |
| Size Irregular | 72.28 X 215 |
| Size Total Text | 72.28 X 215|under 1/2 Acre |
| Zoning Description | R1 |
Rooms
| Level | Type | Length | Width | Dimensions |
|---|---|---|---|---|
| Basement | Eat In Kitchen | 13' 9'' x 9' 9'' | ||
| Basement | Bedroom | 14' 10'' x 10' 9'' | ||
| Basement | 4pc Bathroom | Measurements not available | ||
| Basement | Bedroom | 11' 3'' x 10' 11'' | ||
| Basement | Family Room | 21' 2'' x 14' 9'' | ||
| Ground Level | Foyer | 4' 10'' x 10' 11'' | ||
| Ground Level | Eat In Kitchen | 16' 6'' x 12' 4'' | ||
| Ground Level | Living Room | 20' '' x 13' 4'' | ||
| Ground Level | Dining Room | 10' 6'' x 12' 2'' | ||
| Ground Level | 4pc Bathroom | Measurements not available | ||
| Ground Level | Bedroom | 10' 5'' x 10' 11'' | ||
| Ground Level | 3pc Ensuite Bath | Measurements not available | ||
| Ground Level | Primary Bedroom | 11' 7'' x 15' 7'' |
https://www.realtor.ca/real-estate/23489008/1-coles-court-wasaga-beach
Interested?
Contact us for more information

