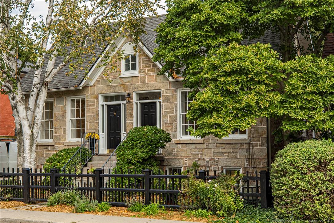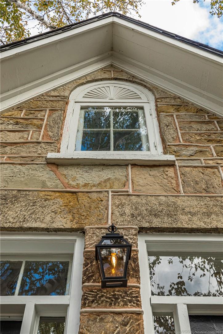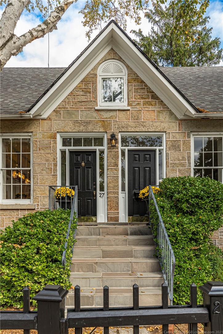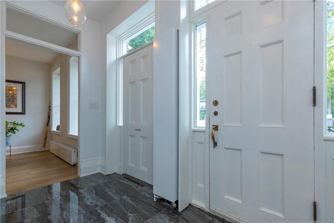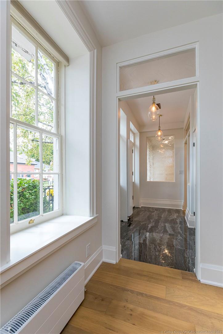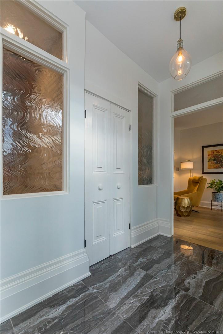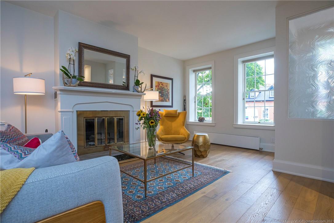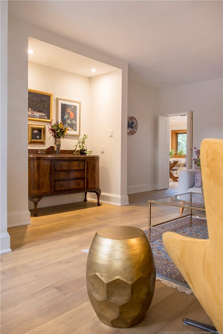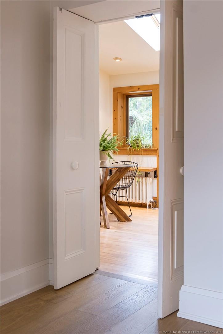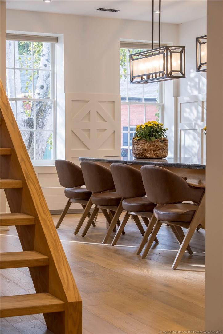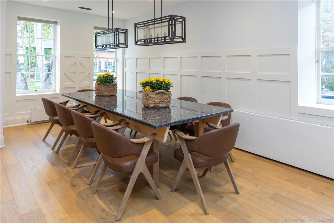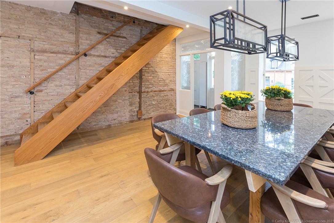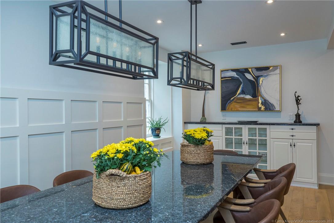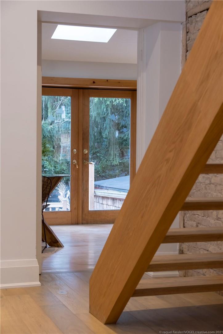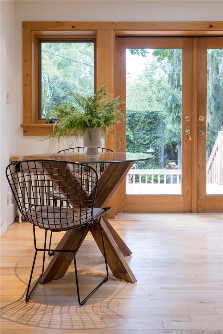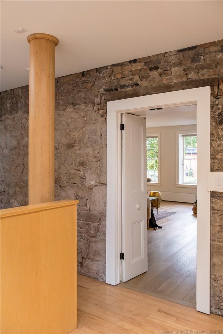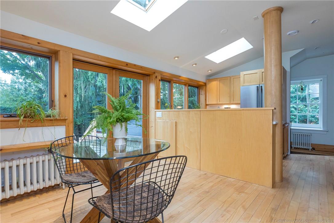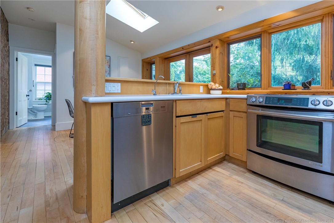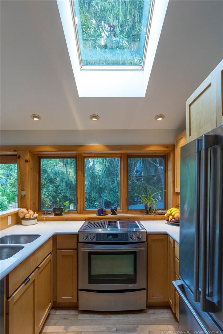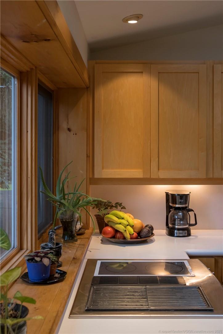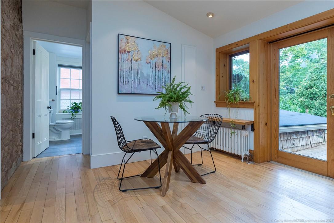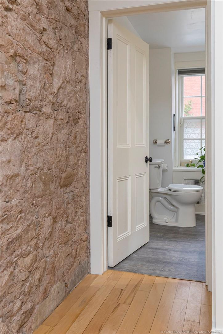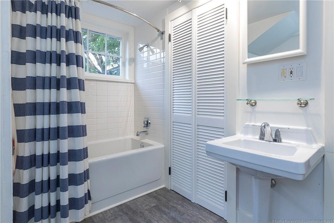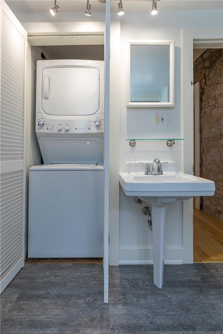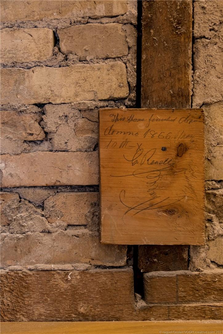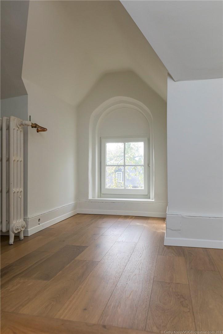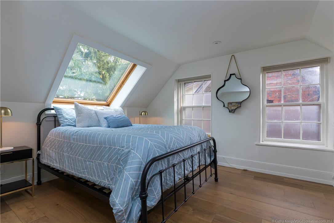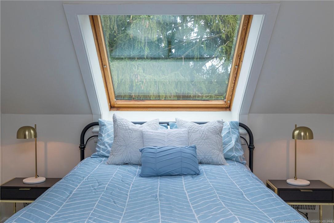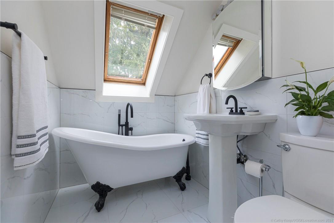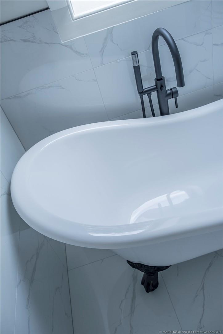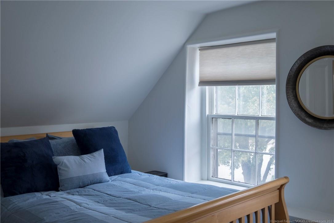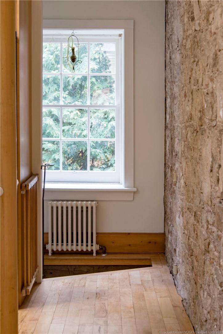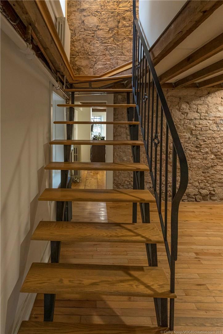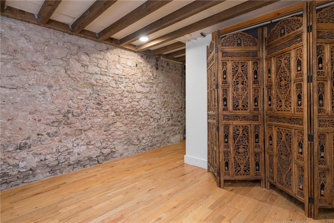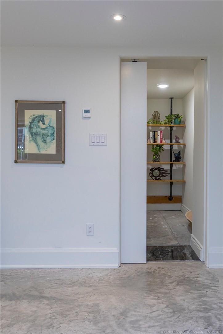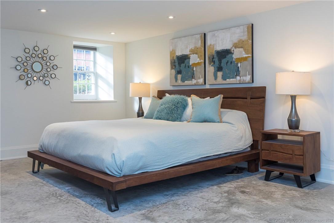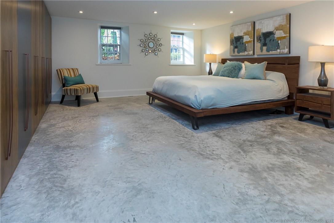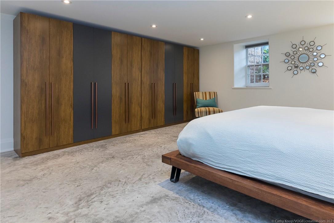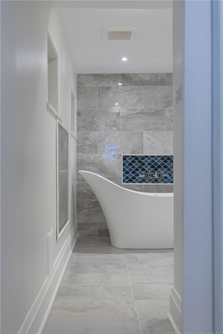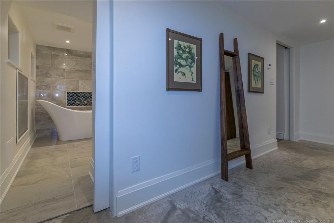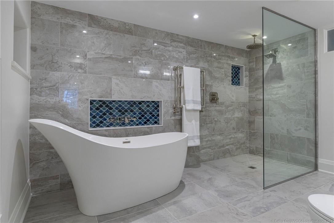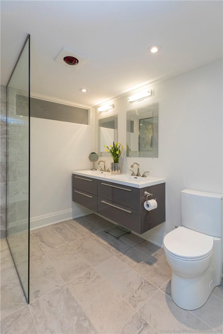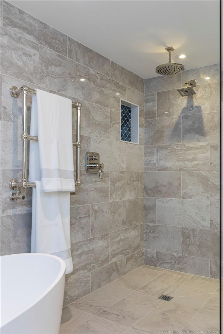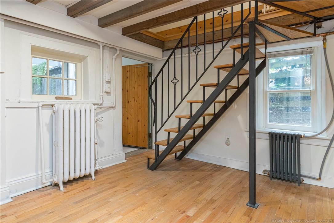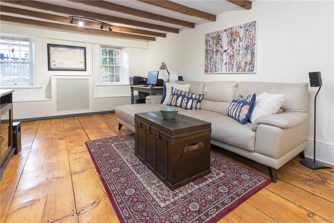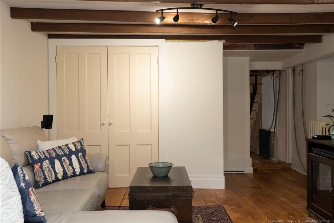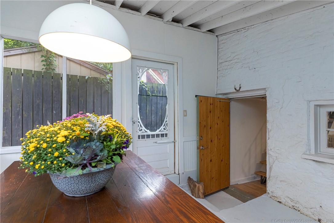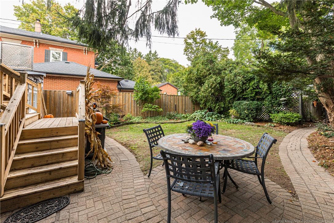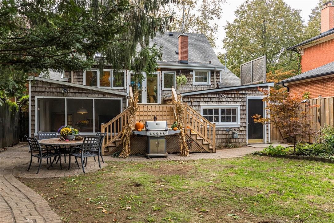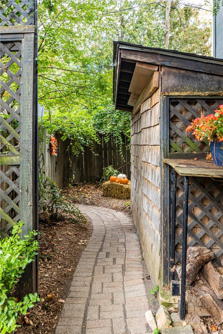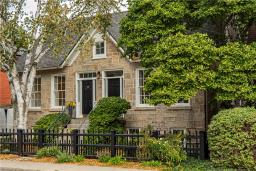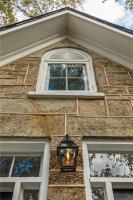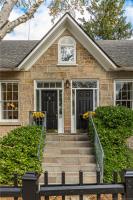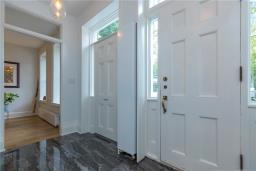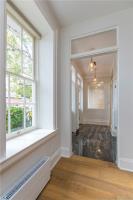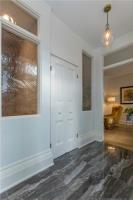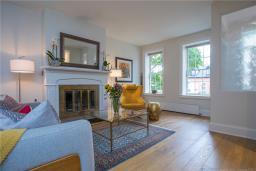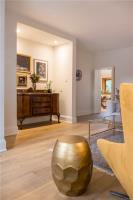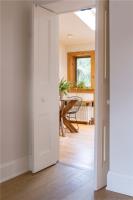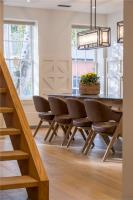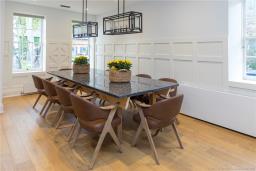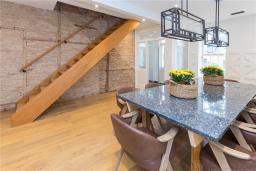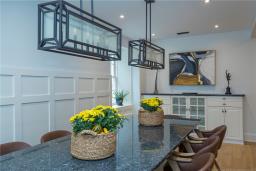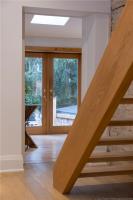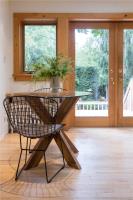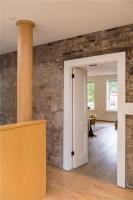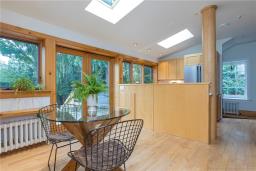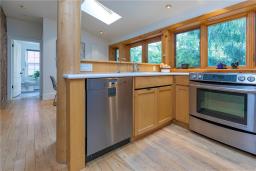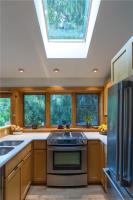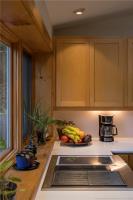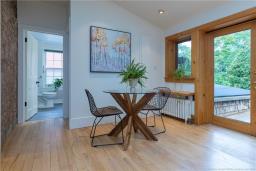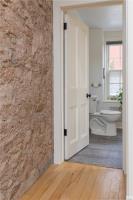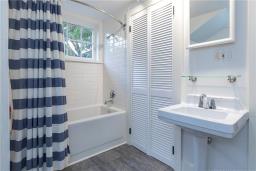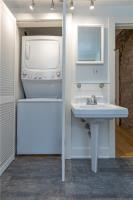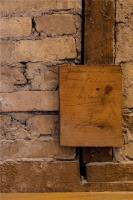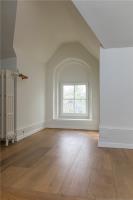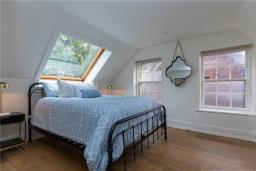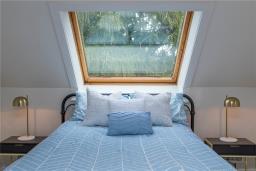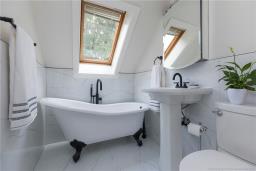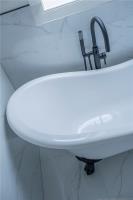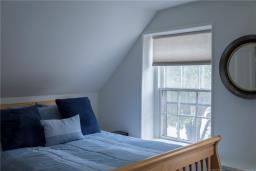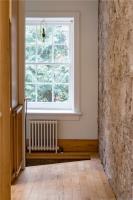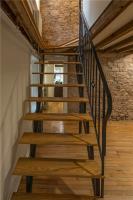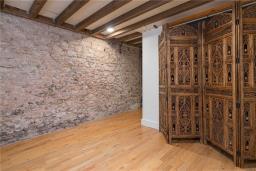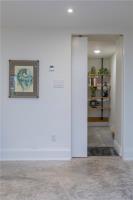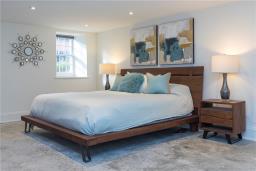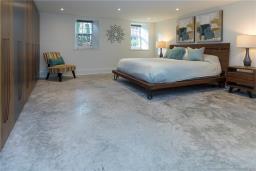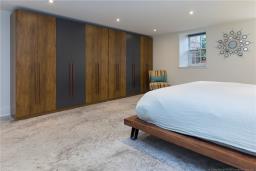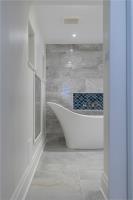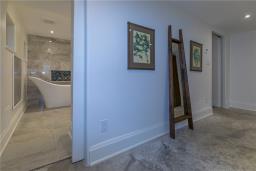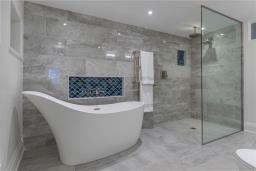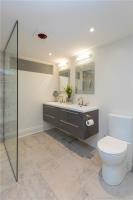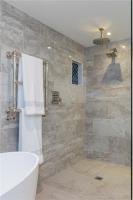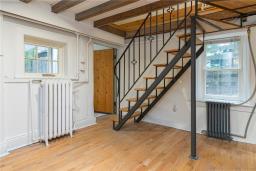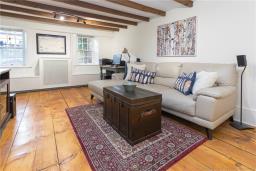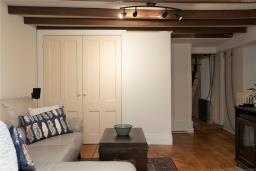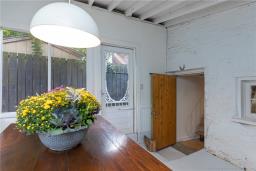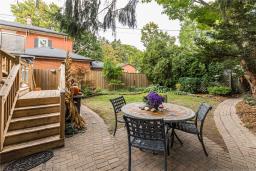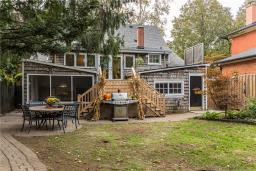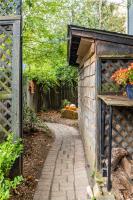3 Bedroom
3 Bathroom
1759 sqft
Fireplace
Central Air Conditioning
Radiant Heat, Boiler
$1,650,000
Formerly a semi-detached home, this exquisite stone cottage built in 1857/1867 was converted to single family living decades ago. Nestled in charming Olde Dundas this beautiful home has been tastefully updated with modern & contemporary finishes. Entering through the main front entrance youll be welcomed into the bright foyer. To the right of the foyer, the main level living room features updated hardwood & a stunning fireplace. The original trim & doors, high ceilings & transom windows are examples of the 19th century architecture. To the left of the foyer, youll find the large formal dining room. The exposed brick wall & custom staircase in this space add a contemporary vibe. To the rear of the home, youll find the generously sized kitchen complete with exposed stone wall & dinette. The main level is complete with a 4pc bath with laundry privilege. Upstairs youll find 2 generously sized bedrooms. The upstairs bath boasts a stunning clawfoot tub. Downstairs youll find the incredible primary suite. Partially above grade, it features a stunning, spa-like, 5PC ensuite complete with soaker tub & rainfall shower. The lower level also features a cozy family room. Walking distance to downtown Dundas with private 2 car parking at the rear of the property via shared lane. Only a short drive from West Hamilton & access to the 403 & located in one of the most coveted parts of the Niagara Escarpment. This is the home youve been waiting for. (id:35542)
Property Details
|
MLS® Number
|
H4118470 |
|
Property Type
|
Single Family |
|
Amenities Near By
|
Golf Course, Schools |
|
Equipment Type
|
None |
|
Features
|
Park Setting, Park/reserve, Conservation/green Belt, Golf Course/parkland, Crushed Stone Driveway, Carpet Free |
|
Parking Space Total
|
2 |
|
Rental Equipment Type
|
None |
|
Structure
|
Shed |
|
View Type
|
View (panoramic) |
Building
|
Bathroom Total
|
3 |
|
Bedrooms Above Ground
|
2 |
|
Bedrooms Below Ground
|
1 |
|
Bedrooms Total
|
3 |
|
Appliances
|
Dishwasher, Dryer, Refrigerator, Stove, Washer & Dryer, Blinds |
|
Basement Development
|
Finished |
|
Basement Type
|
Full (finished) |
|
Constructed Date
|
1857 |
|
Construction Style Attachment
|
Detached |
|
Cooling Type
|
Central Air Conditioning |
|
Exterior Finish
|
Stone |
|
Fireplace Fuel
|
Gas |
|
Fireplace Present
|
Yes |
|
Fireplace Type
|
Other - See Remarks |
|
Foundation Type
|
Stone |
|
Heating Fuel
|
Natural Gas |
|
Heating Type
|
Radiant Heat, Boiler |
|
Stories Total
|
2 |
|
Size Exterior
|
1759 Sqft |
|
Size Interior
|
1759 Sqft |
|
Type
|
House |
|
Utility Water
|
Municipal Water |
Parking
Land
|
Acreage
|
No |
|
Land Amenities
|
Golf Course, Schools |
|
Sewer
|
Municipal Sewage System |
|
Size Depth
|
120 Ft |
|
Size Frontage
|
43 Ft |
|
Size Irregular
|
43.57 X 120.65 |
|
Size Total Text
|
43.57 X 120.65|under 1/2 Acre |
Rooms
| Level |
Type |
Length |
Width |
Dimensions |
|
Second Level |
4pc Bathroom |
|
|
7' 0'' x 5' 5'' |
|
Second Level |
Bedroom |
|
|
14' 4'' x 10' 2'' |
|
Second Level |
Bedroom |
|
|
14' 6'' x 10' 4'' |
|
Lower Level |
Utility Room |
|
|
11' 8'' x 11' 7'' |
|
Lower Level |
Family Room |
|
|
22' 1'' x 14' 1'' |
|
Lower Level |
5pc Ensuite Bath |
|
|
12' 2'' x 12' '' |
|
Lower Level |
Primary Bedroom |
|
|
19' 8'' x 16' 4'' |
|
Ground Level |
Laundry Room |
|
|
2' 7'' x 2' 4'' |
|
Ground Level |
4pc Bathroom |
|
|
10' 7'' x 7' 9'' |
|
Ground Level |
Dinette |
|
|
10' 7'' x 9' 2'' |
|
Ground Level |
Kitchen |
|
|
10' 6'' x 8' 4'' |
|
Ground Level |
Dining Room |
|
|
23' '' x 15' 10'' |
|
Ground Level |
Living Room |
|
|
23' '' x 16' 3'' |
https://www.realtor.ca/real-estate/23695309/27-sydenham-street-dundas

