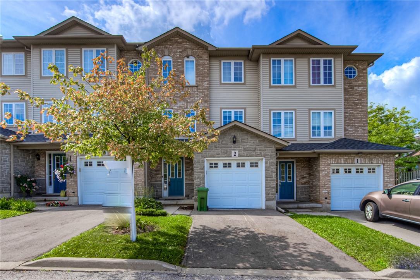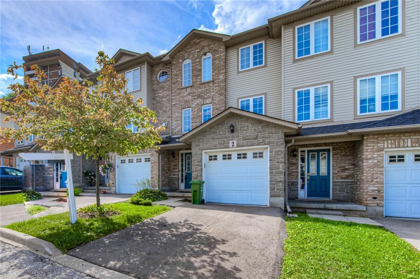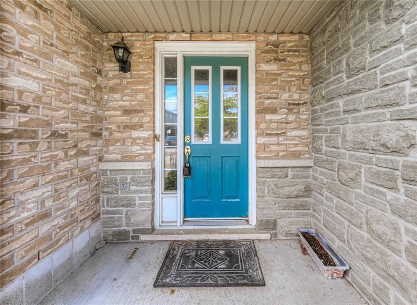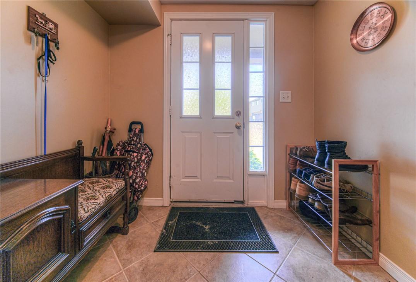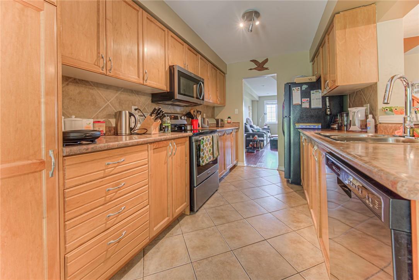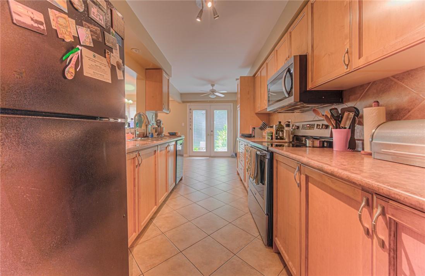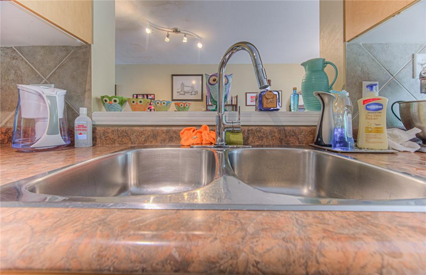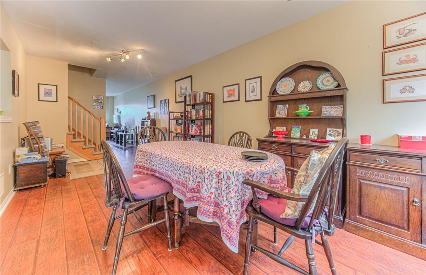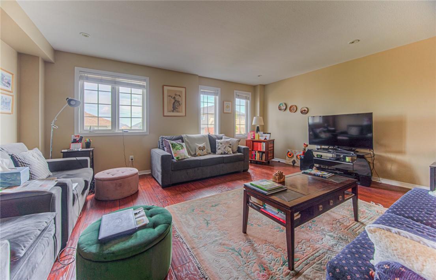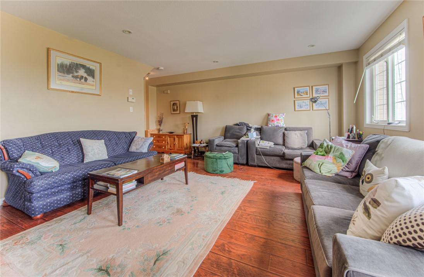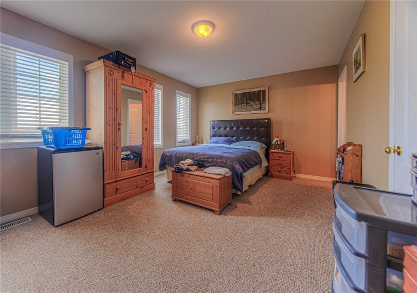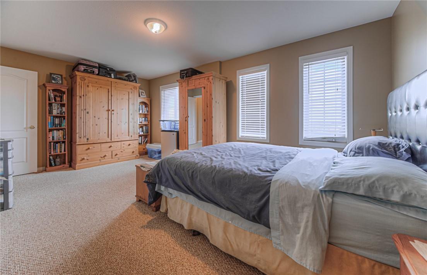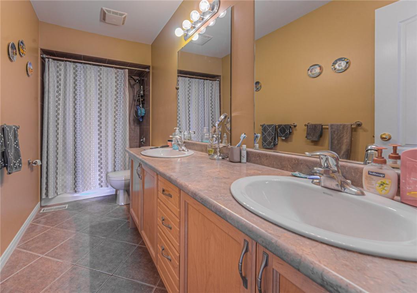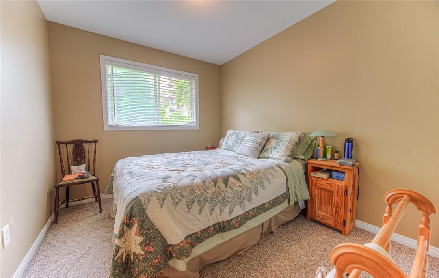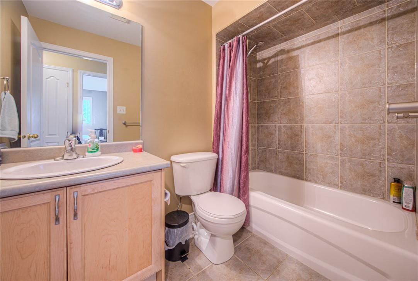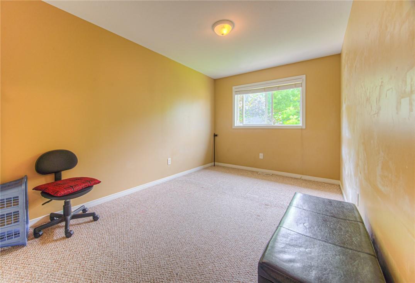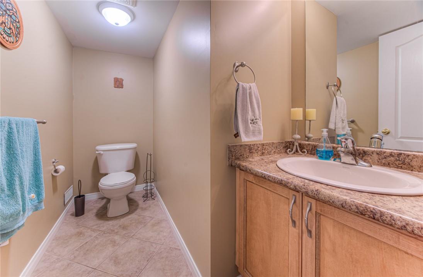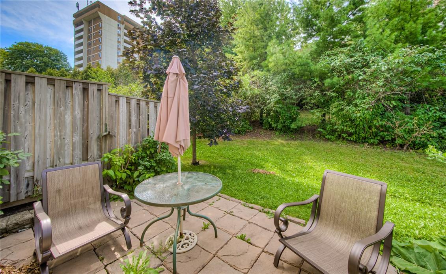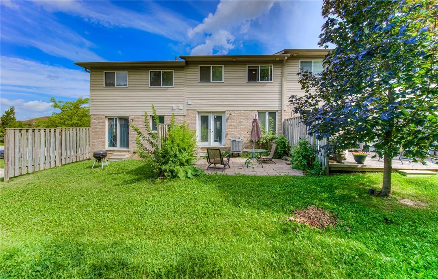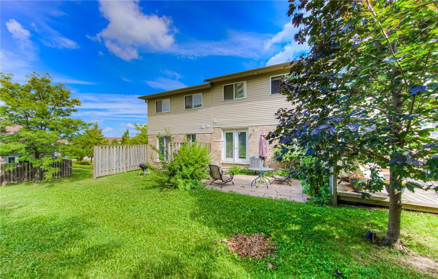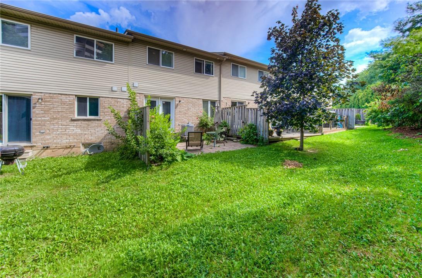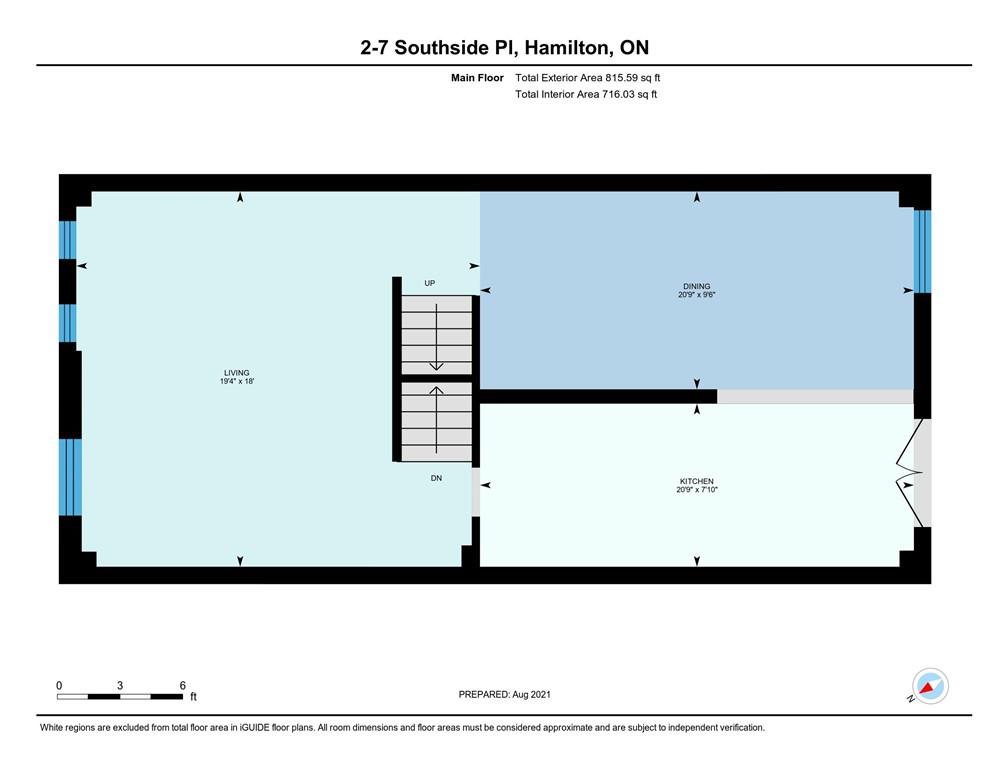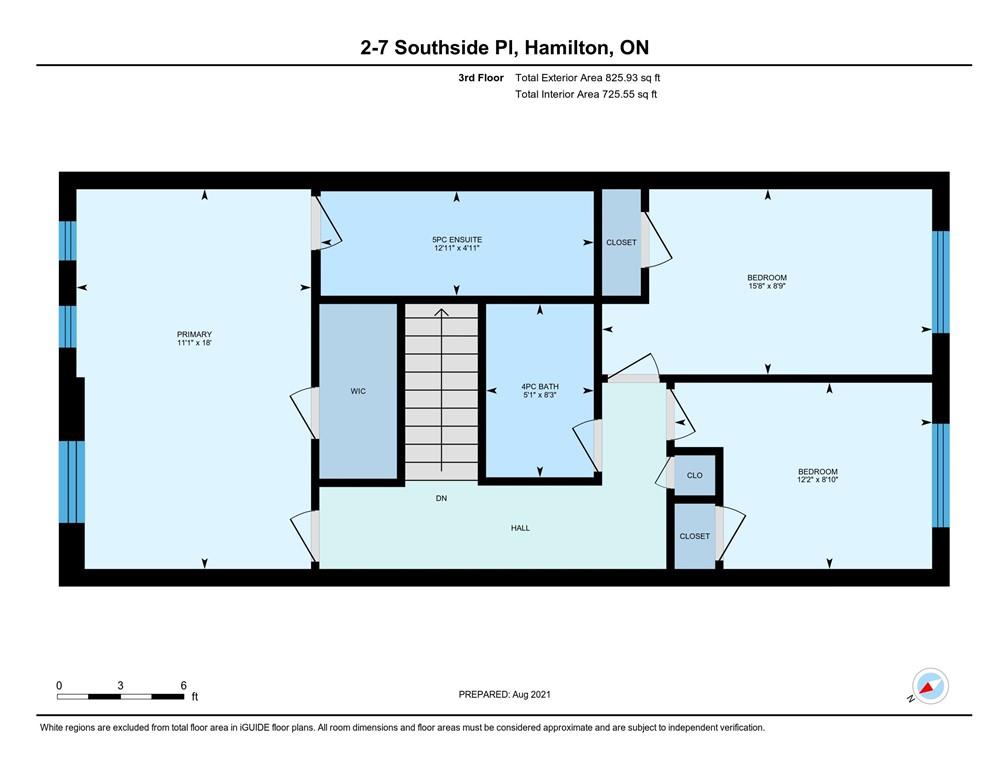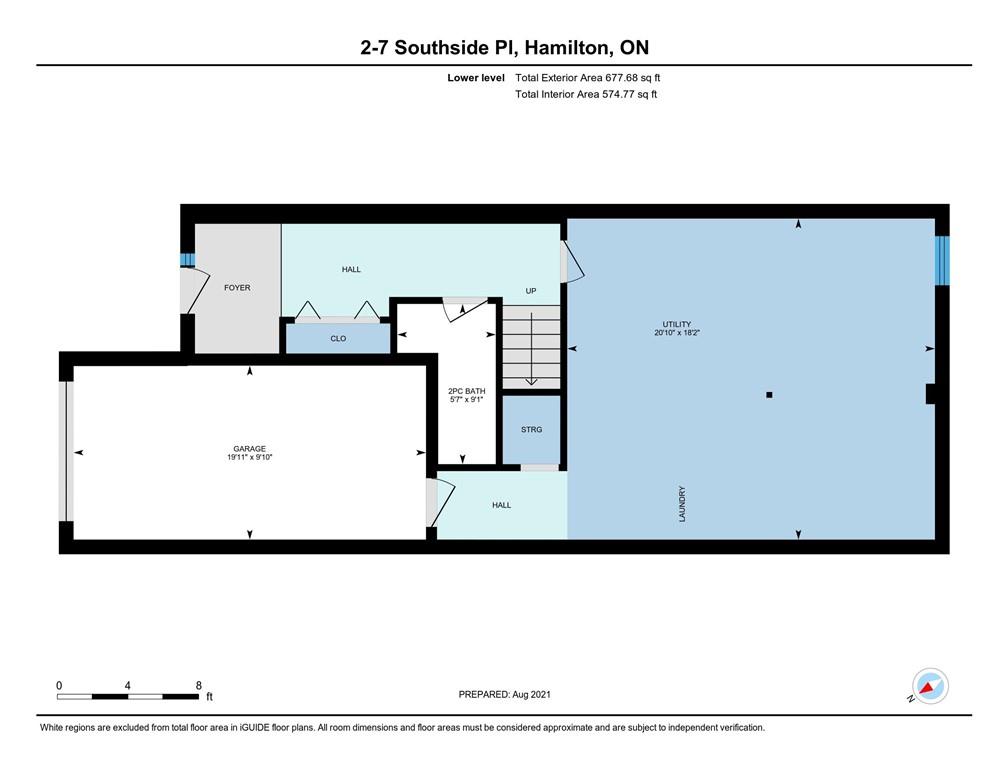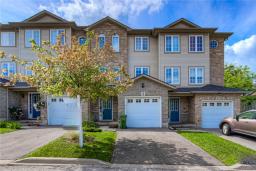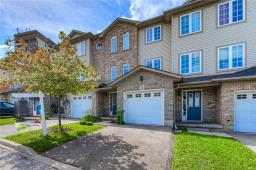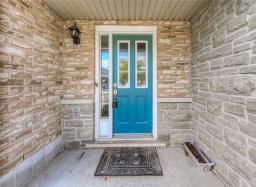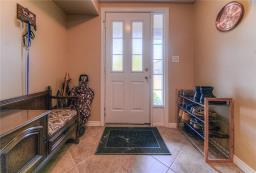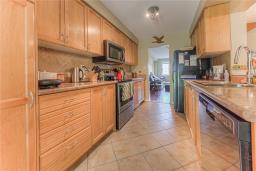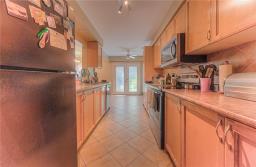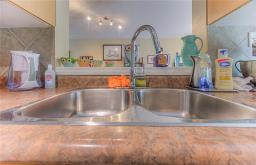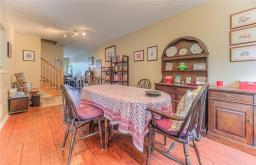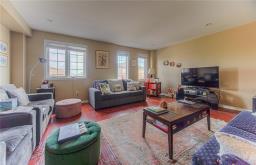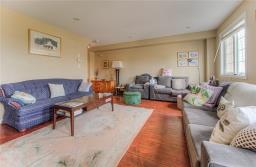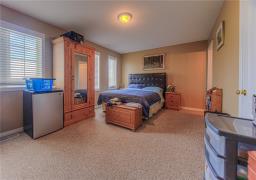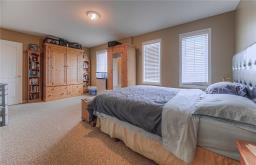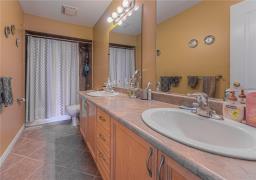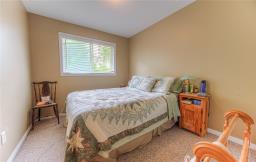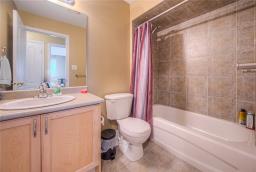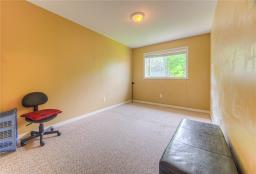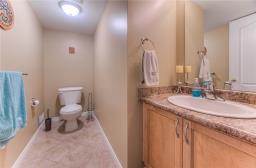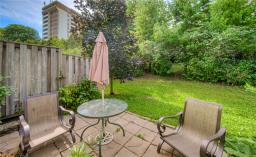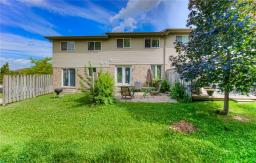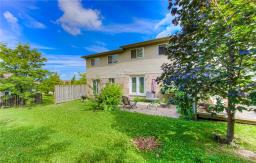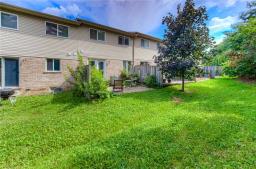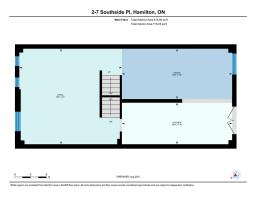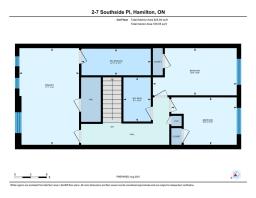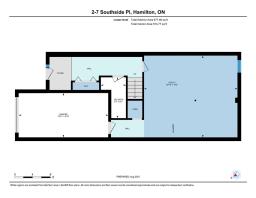2 7 Southside Place Hamilton, Ontario L9C 7W6
$720,000Maintenance,
$256 Monthly
Maintenance,
$256 MonthlyWelcome home to 2-7 Southside Place, located in the desirable Mountainview Neighbourhood in Hamilton. This 3 bedroom, 3 bathroom townhouse boasts over 2000 sq ft of living space, perfect for established and growing families alike. This beautiful home features a large kitchen with room for a dinette off the side and a separate formal dinning room. The main floor is also home to a large living room, with plenty of space and tons of natural light. Make your way to the 2nd floor where you will find the primary bedroom and 4piece ensuite bathroom, as well as 2 other large bedrooms and one additional bathroom. The lower level you will find tons of storage space, an additional 2-piece bathroom and the laundry facilities. Make your way outside to the backyard where you will find a stone patio, ready for an outdoor dinning set and additional green space that you can make your own. This home is close to a number of parks, recreation facilities, shopping and public transit. Don't miss out on this beautiful townhouse. Book your showing today! (id:35542)
Property Details
| MLS® Number | H4116631 |
| Property Type | Single Family |
| Amenities Near By | Public Transit, Schools |
| Equipment Type | Water Heater |
| Features | Park Setting, Southern Exposure, Park/reserve |
| Parking Space Total | 2 |
| Rental Equipment Type | Water Heater |
Building
| Bathroom Total | 3 |
| Bedrooms Above Ground | 3 |
| Bedrooms Total | 3 |
| Appliances | Dishwasher, Dryer, Refrigerator, Stove, Washer |
| Architectural Style | 3 Level |
| Basement Development | Partially Finished |
| Basement Type | Full (partially Finished) |
| Constructed Date | 2005 |
| Construction Style Attachment | Attached |
| Cooling Type | Central Air Conditioning |
| Exterior Finish | Brick |
| Foundation Type | Poured Concrete |
| Half Bath Total | 1 |
| Heating Fuel | Electric |
| Heating Type | Forced Air |
| Stories Total | 3 |
| Size Exterior | 2016 Sqft |
| Size Interior | 2016 Sqft |
| Type | Row / Townhouse |
| Utility Water | Municipal Water |
Parking
| Attached Garage |
Land
| Acreage | No |
| Land Amenities | Public Transit, Schools |
| Sewer | Municipal Sewage System |
| Size Irregular | X |
| Size Total Text | X|under 1/2 Acre |
| Zoning Description | Res |
Rooms
| Level | Type | Length | Width | Dimensions |
|---|---|---|---|---|
| Second Level | 3pc Bathroom | Measurements not available | ||
| Second Level | Bedroom | 12' 2'' x 8' 10'' | ||
| Second Level | Bedroom | 15' 8'' x 8' 9'' | ||
| Second Level | 4pc Bathroom | Measurements not available | ||
| Second Level | Bedroom | 18' 0'' x 11' 1'' | ||
| Basement | Utility Room | 20' 10'' x 18' 2'' | ||
| Basement | 2pc Bathroom | Measurements not available | ||
| Ground Level | Dining Room | 20' 9'' x 9' 6'' | ||
| Ground Level | Kitchen | 20' 9'' x 7' 10'' | ||
| Ground Level | Living Room | 18' 0'' x 9' 4'' |
https://www.realtor.ca/real-estate/23610426/2-7-southside-place-hamilton
Interested?
Contact us for more information

