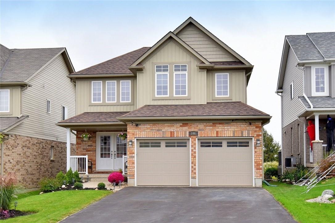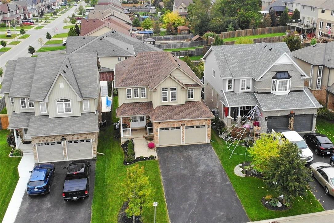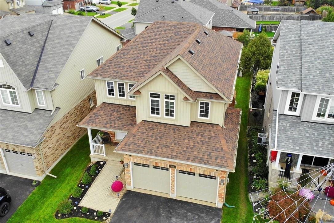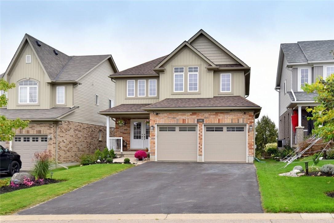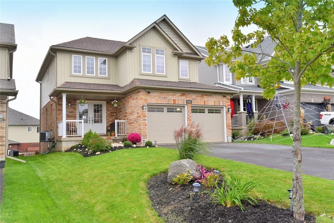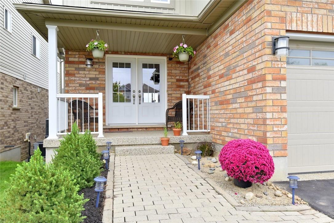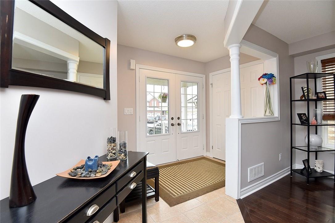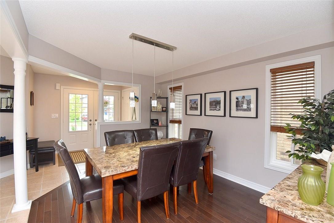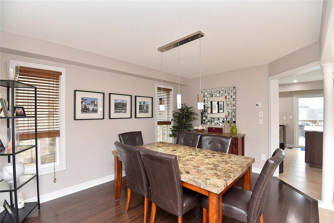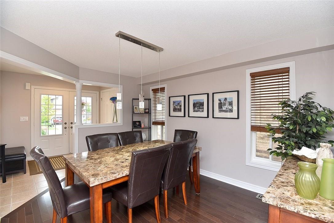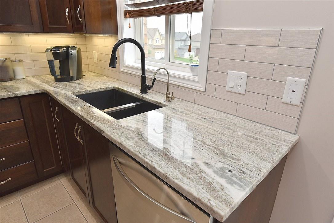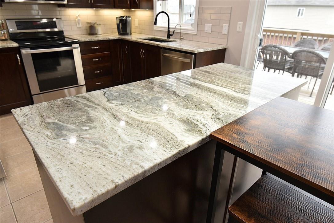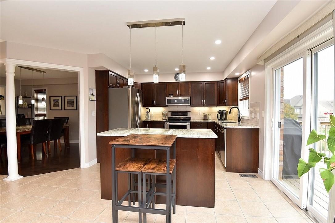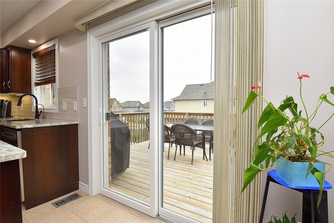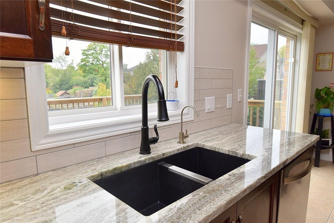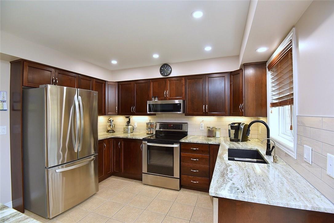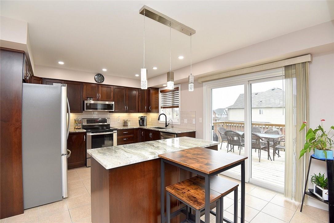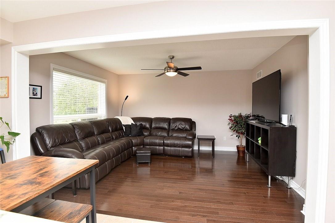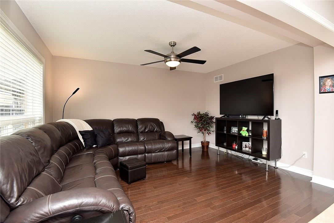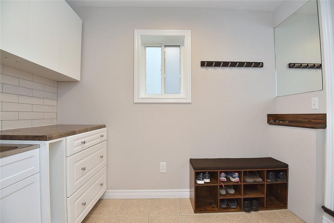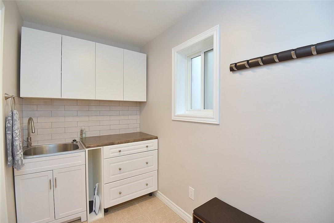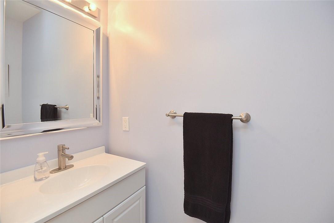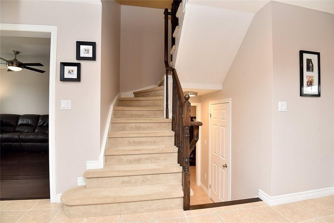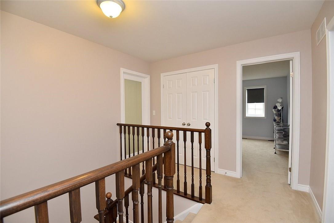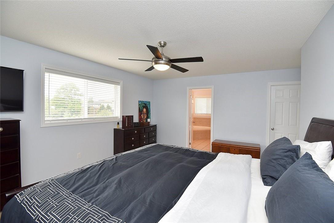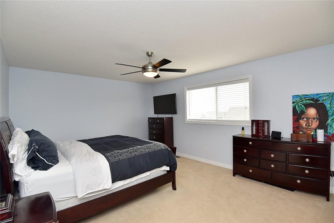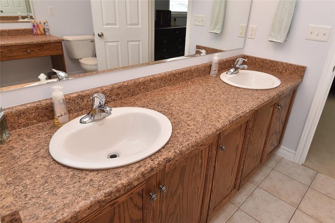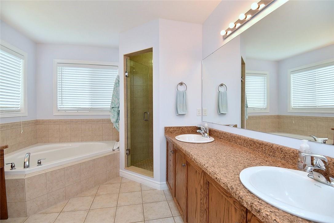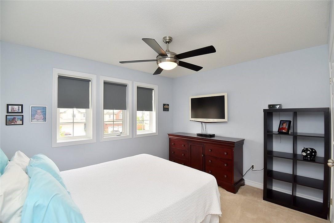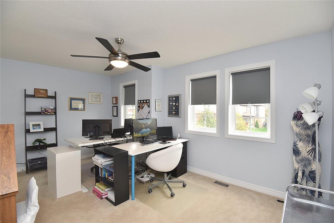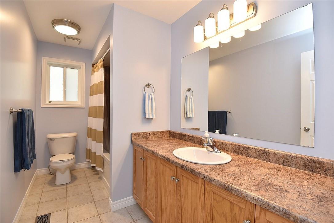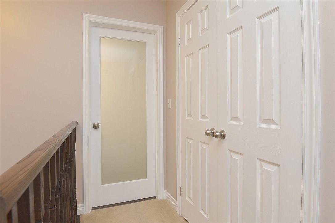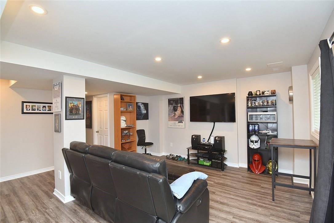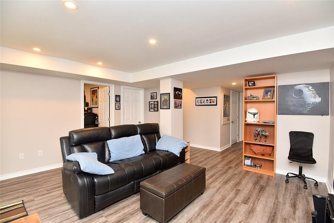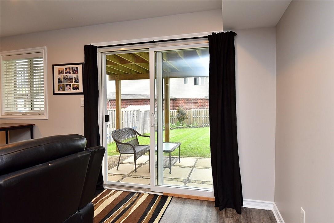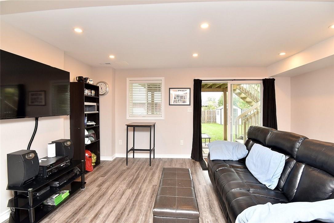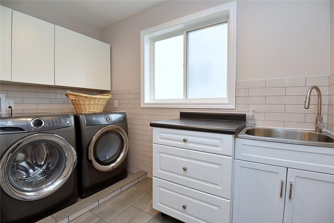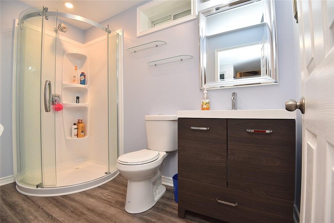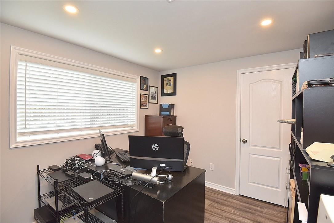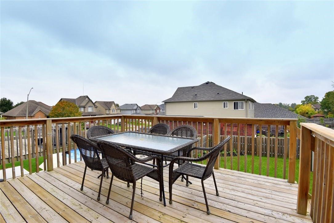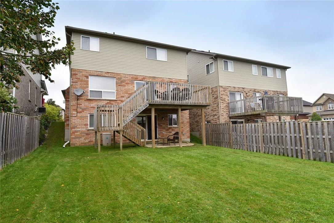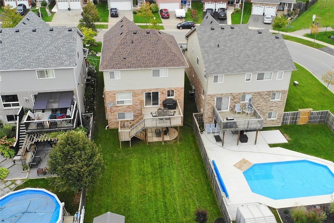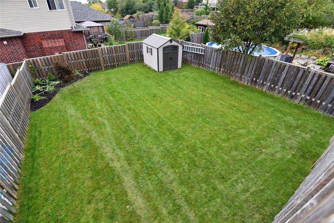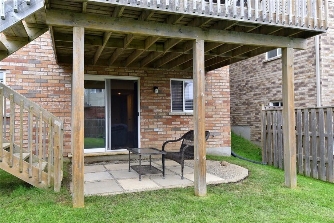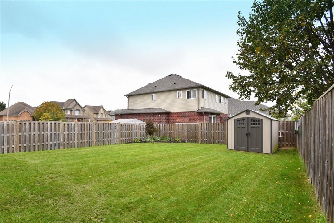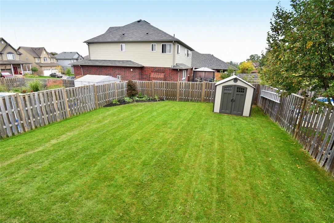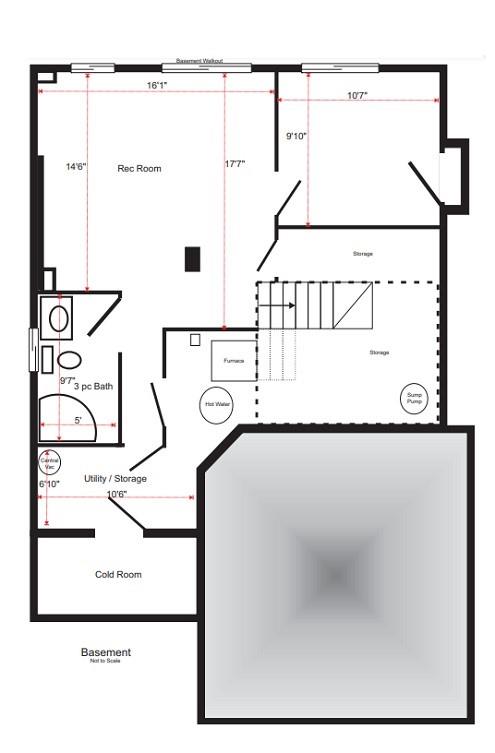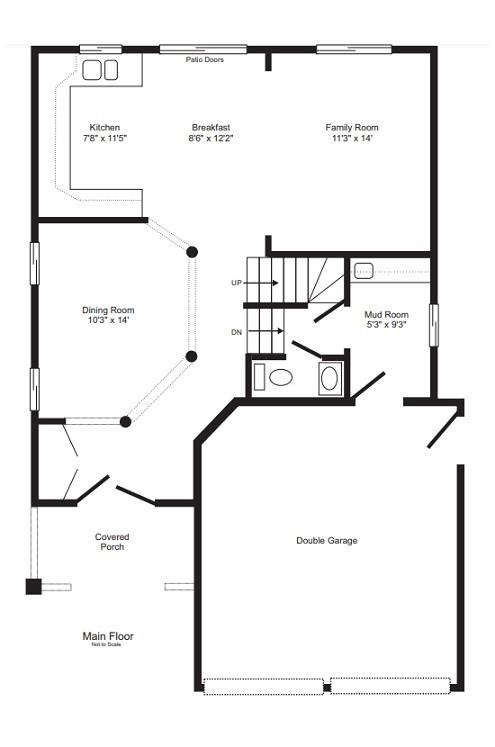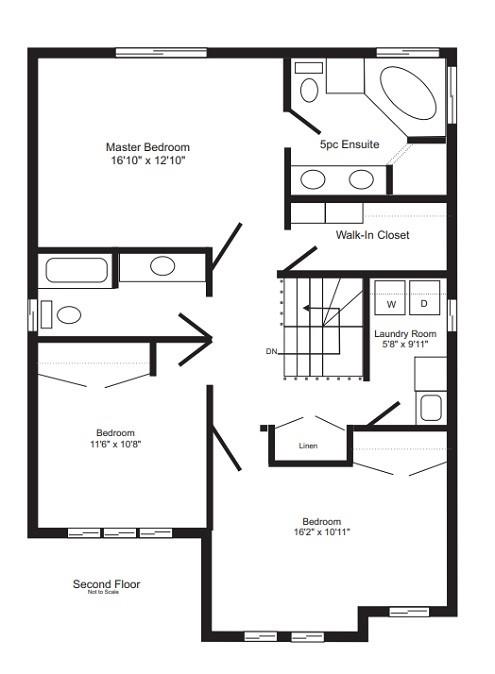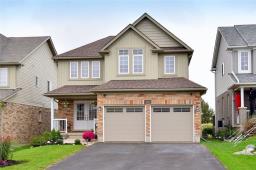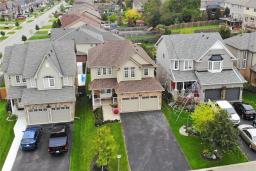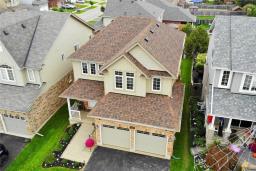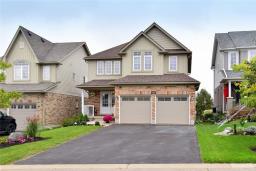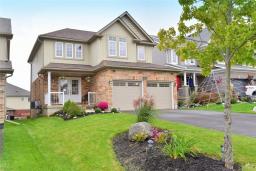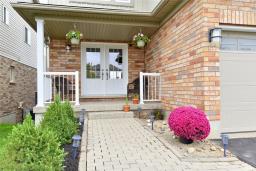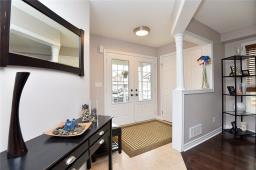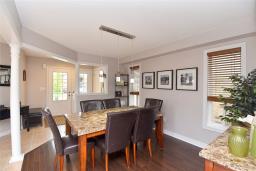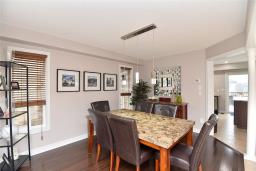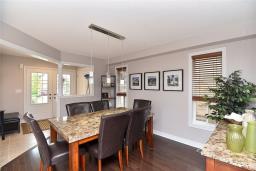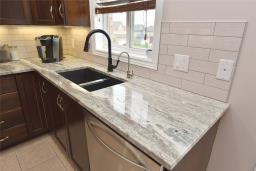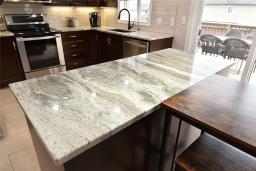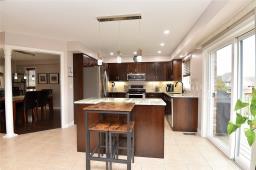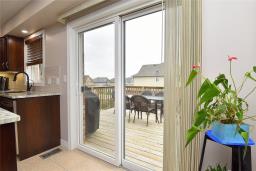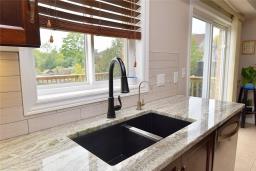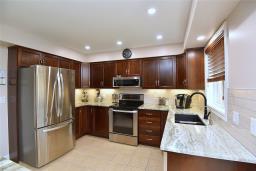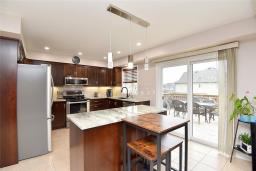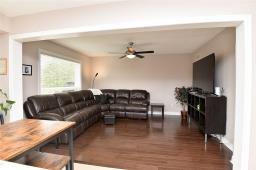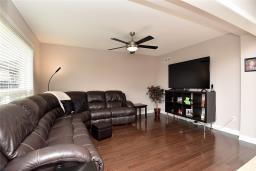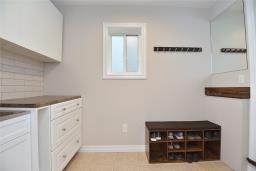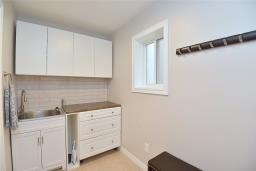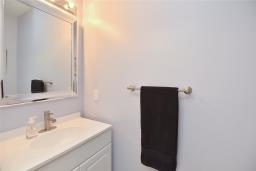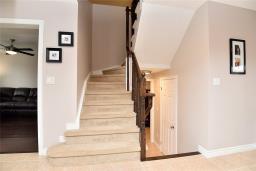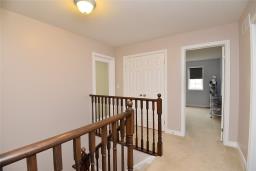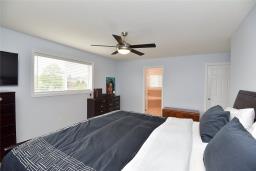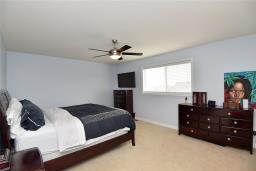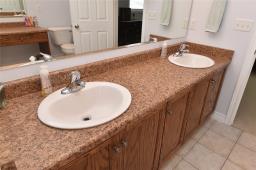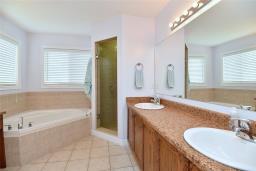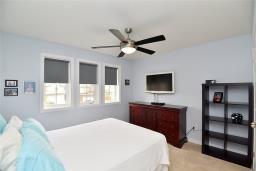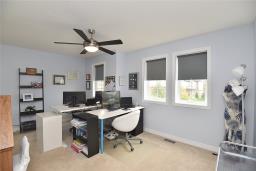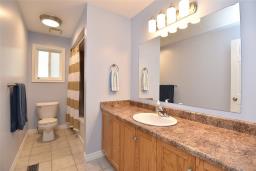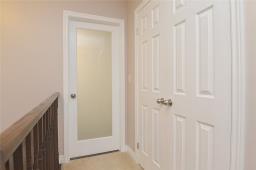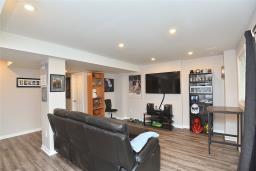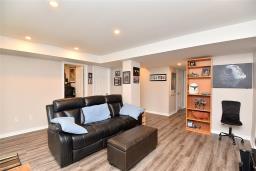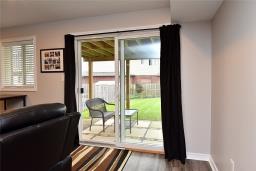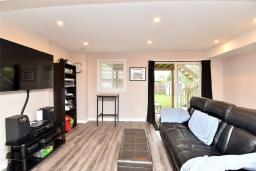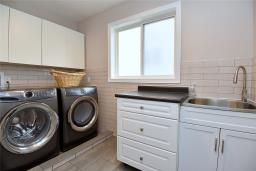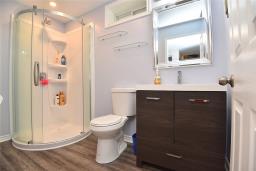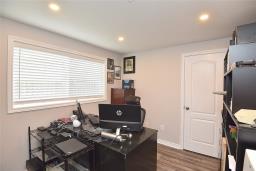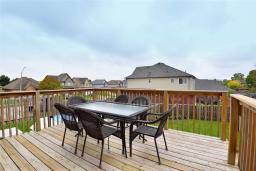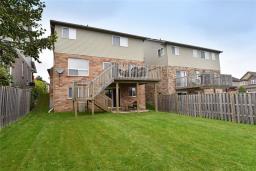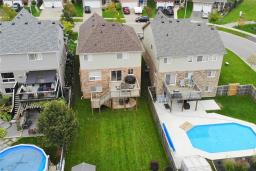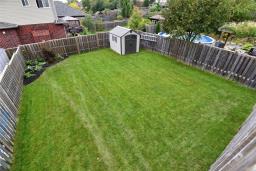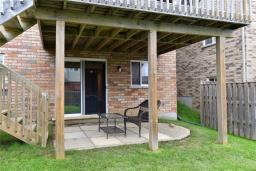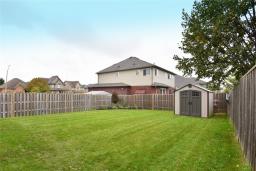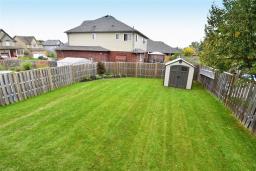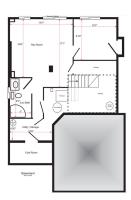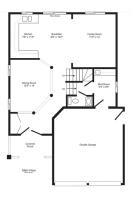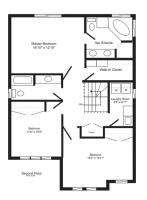4 Bedroom
4 Bathroom
1953 sqft
2 Level
Central Air Conditioning
Forced Air
$999,950
Immaculate 3+1 bedroom home in the highly sought after community of Ayr which is centrally located to Kitchener/Waterloo, Brantford and Cambridge. Built in 2011, this 1953 Sqft home boasts Kitchen pot lights, granite countertops with granite undermount sink (plus 5 stage water filter) and a matching island. The large master bedroom has a walk in closet and a very large 5 pc ensuite with a make up/hair styling station. The stylish second floor laundry is the perfect addition to the second floor and a rare feature in this area. The professionally (90%) finished basement with very large windows and a walk out, give the impression you are on a main floor as you walk out to the large yard with patio, shed and garden. The front porch and double garage have been professionally epoxied and can easily be used as the perfect shop for any handyman Kiddie corner from the home, is a highly used public park, and Cedar Creek Public School is a mere 5 minute walk, making this property the perfect place to raise your family, home also features many updates including but not limited to: new roof (2021), furnace and water softener (2020), main floor hardwood flooring (2019), central vac (2019), lighting upgrades throughout, New Stove/Fridge/Microwave (2019), Washer and Dryer (2021), Natural gas hook up on rear deck (2019), and insulated Garage doors/Garage (2019) with ultra quiet door openers (2019). Contact your realtor for a full list of updates. ------ (id:35542)
Property Details
|
MLS® Number
|
H4119479 |
|
Property Type
|
Single Family |
|
Equipment Type
|
Water Heater |
|
Features
|
Double Width Or More Driveway, Paved Driveway, Sump Pump, Automatic Garage Door Opener |
|
Parking Space Total
|
6 |
|
Rental Equipment Type
|
Water Heater |
Building
|
Bathroom Total
|
4 |
|
Bedrooms Above Ground
|
3 |
|
Bedrooms Below Ground
|
1 |
|
Bedrooms Total
|
4 |
|
Appliances
|
Central Vacuum, Water Softener |
|
Architectural Style
|
2 Level |
|
Basement Development
|
Partially Finished |
|
Basement Type
|
Full (partially Finished) |
|
Constructed Date
|
2011 |
|
Construction Style Attachment
|
Detached |
|
Cooling Type
|
Central Air Conditioning |
|
Exterior Finish
|
Brick, Vinyl Siding |
|
Foundation Type
|
Poured Concrete |
|
Half Bath Total
|
1 |
|
Heating Fuel
|
Natural Gas |
|
Heating Type
|
Forced Air |
|
Stories Total
|
2 |
|
Size Exterior
|
1953 Sqft |
|
Size Interior
|
1953 Sqft |
|
Type
|
House |
|
Utility Water
|
Municipal Water |
Parking
Land
|
Acreage
|
No |
|
Sewer
|
Municipal Sewage System |
|
Size Depth
|
131 Ft |
|
Size Frontage
|
39 Ft |
|
Size Irregular
|
39.73 X 131.23 |
|
Size Total Text
|
39.73 X 131.23|under 1/2 Acre |
|
Soil Type
|
Loam |
Rooms
| Level |
Type |
Length |
Width |
Dimensions |
|
Second Level |
Laundry Room |
|
|
9' 11'' x 5' 8'' |
|
Second Level |
4pc Bathroom |
|
|
Measurements not available |
|
Second Level |
Bedroom |
|
|
16' 2'' x 11' 10'' |
|
Second Level |
Bedroom |
|
|
11' 6'' x 10' 8'' |
|
Second Level |
5pc Ensuite Bath |
|
|
Measurements not available |
|
Second Level |
Primary Bedroom |
|
|
16' 10'' x 12' 10'' |
|
Sub-basement |
Storage |
|
|
Measurements not available |
|
Sub-basement |
Utility Room |
|
|
10' 6'' x 6' 10'' |
|
Sub-basement |
3pc Bathroom |
|
|
Measurements not available |
|
Sub-basement |
Recreation Room |
|
|
17' 7'' x 16' 1'' |
|
Sub-basement |
Bedroom |
|
|
10' 7'' x ' 9'' |
|
Ground Level |
Mud Room |
|
|
9' 3'' x 5' 3'' |
|
Ground Level |
2pc Bathroom |
|
|
Measurements not available |
|
Ground Level |
Living Room |
|
|
14' '' x 11' 3'' |
|
Ground Level |
Eat In Kitchen |
|
|
18' '' x 12' 2'' |
|
Ground Level |
Dining Room |
|
|
14' '' x 10' 3'' |
|
Ground Level |
Foyer |
|
|
Measurements not available |
https://www.realtor.ca/real-estate/23734285/146-hilltop-drive-ayr

