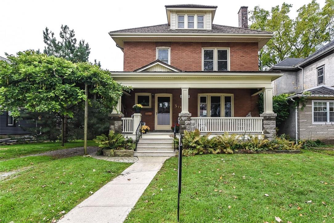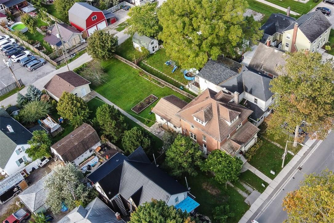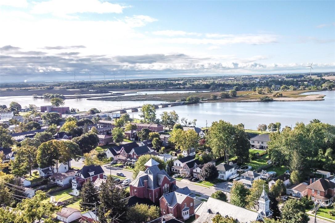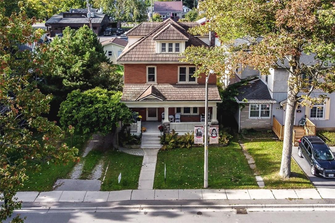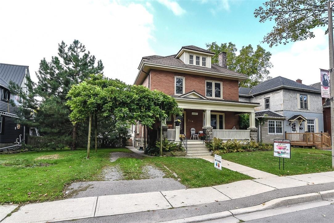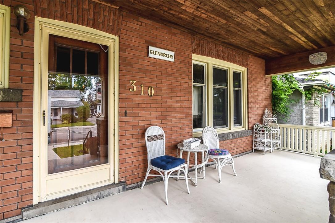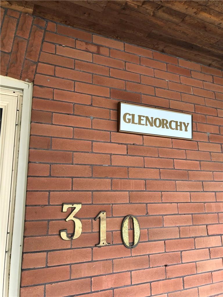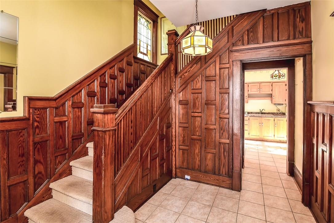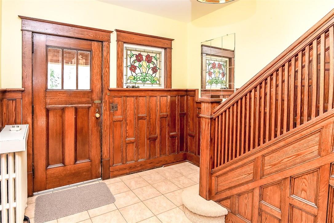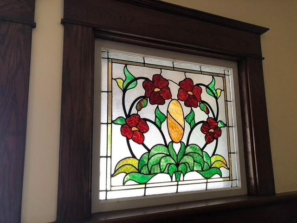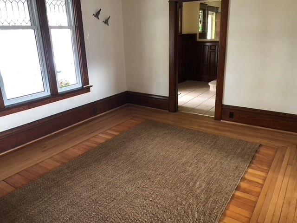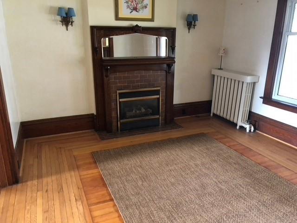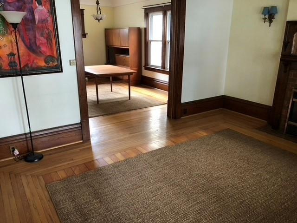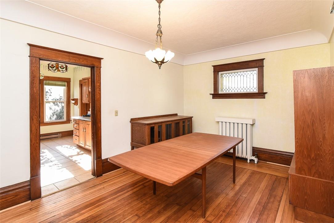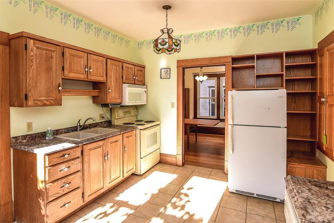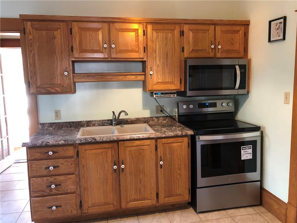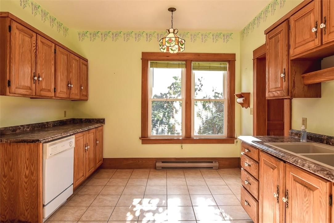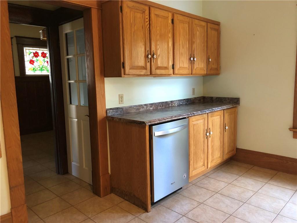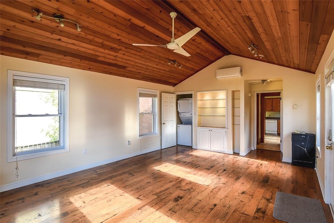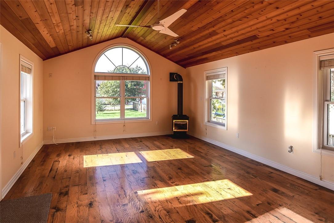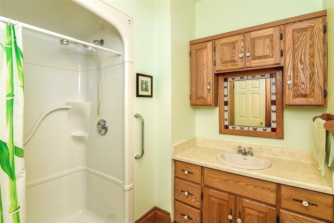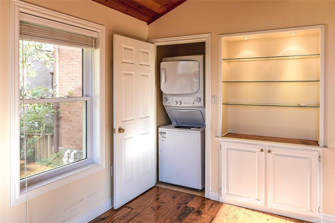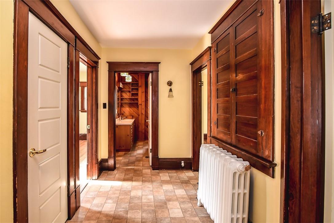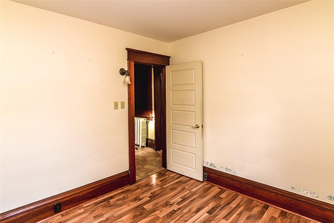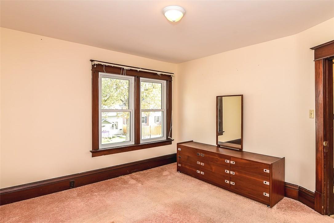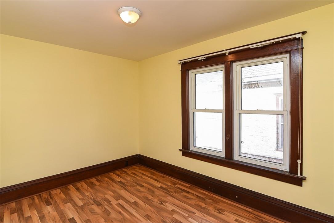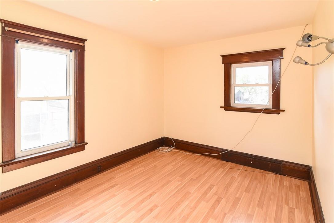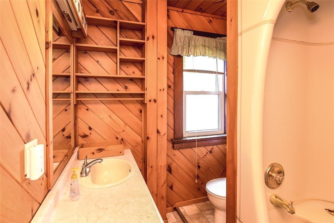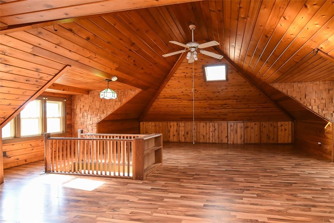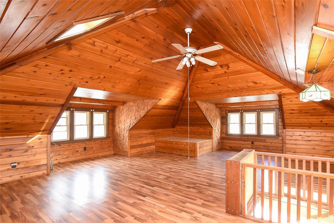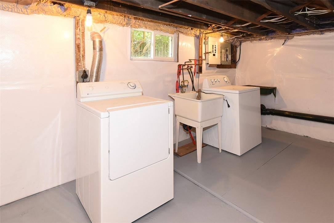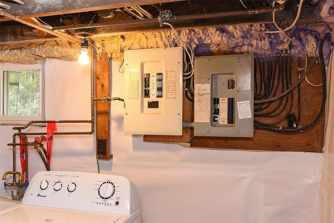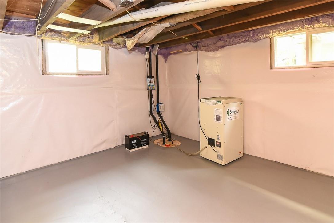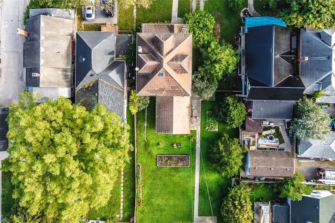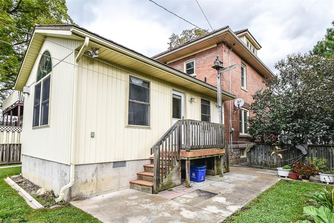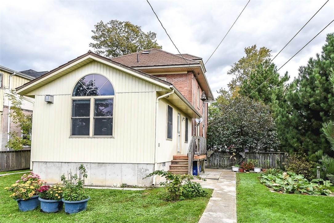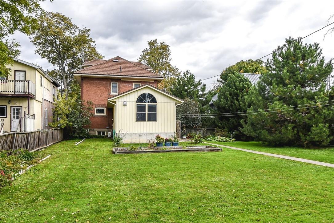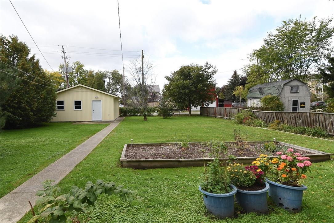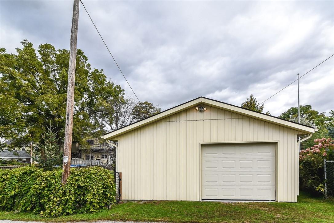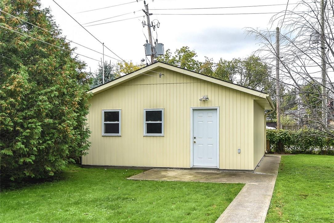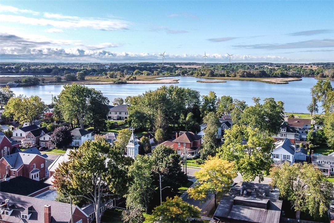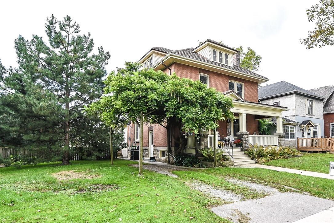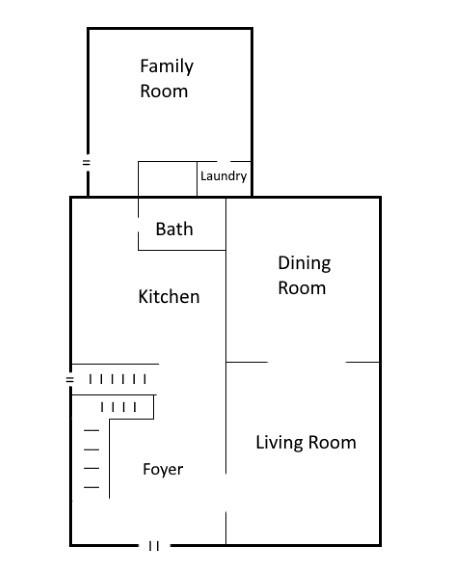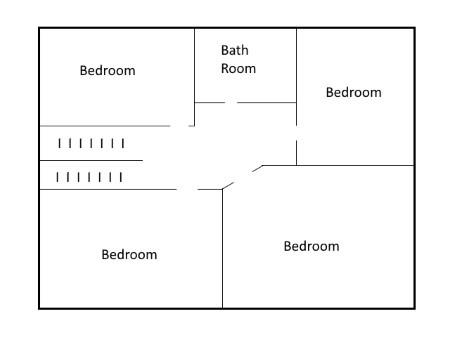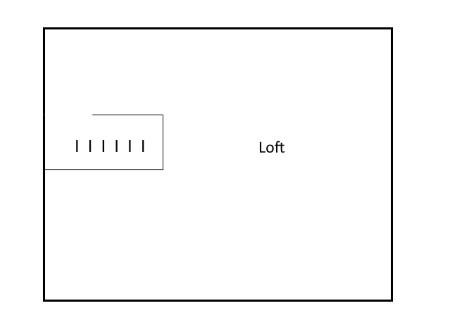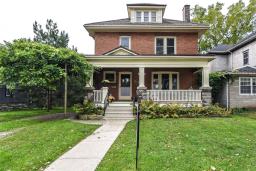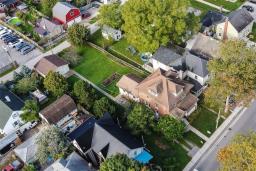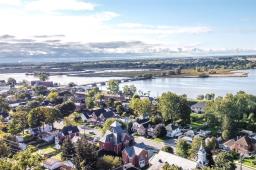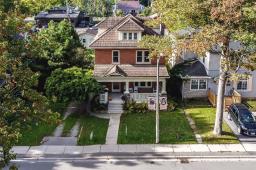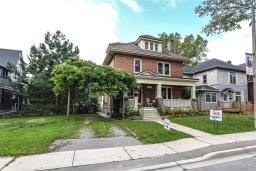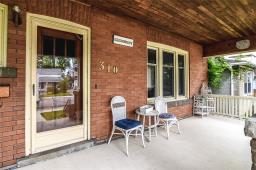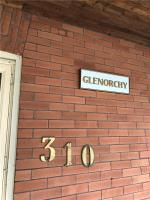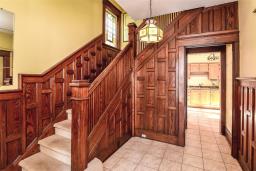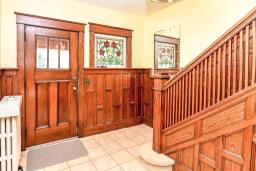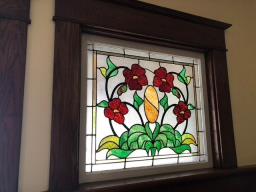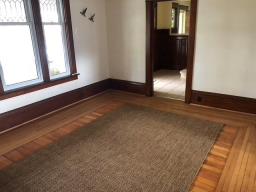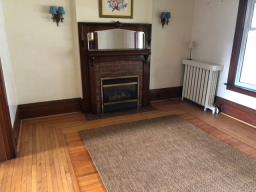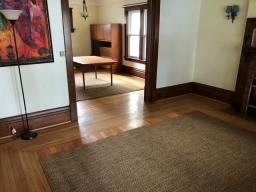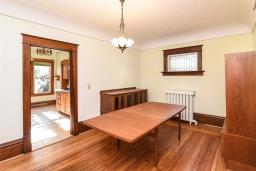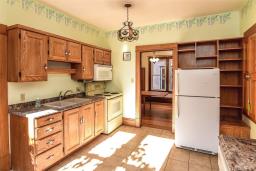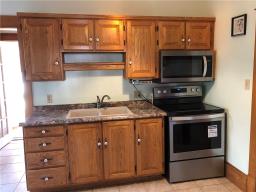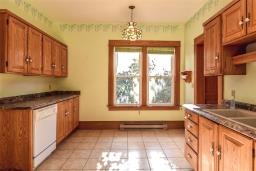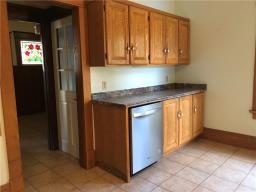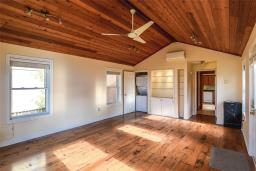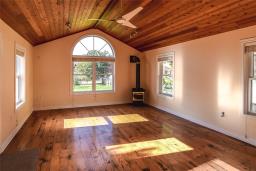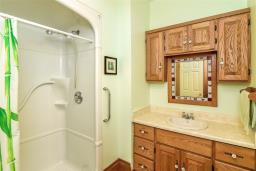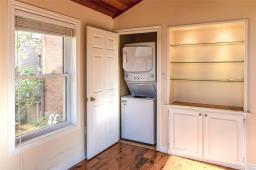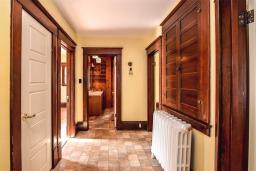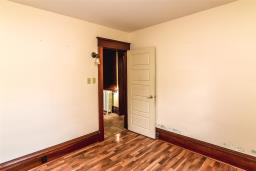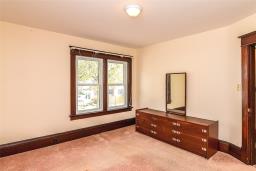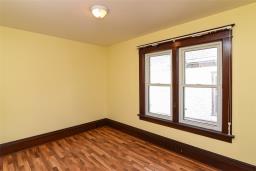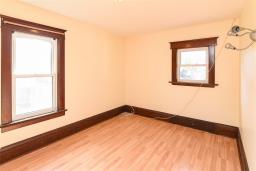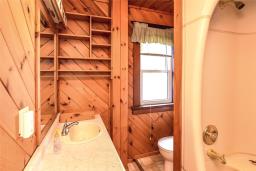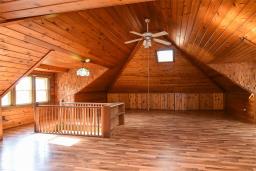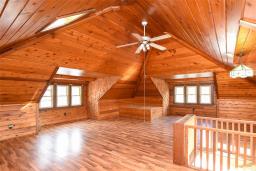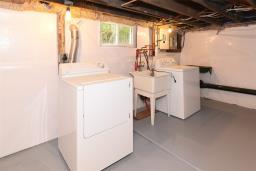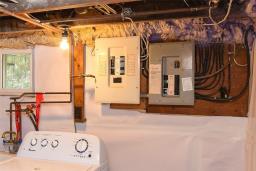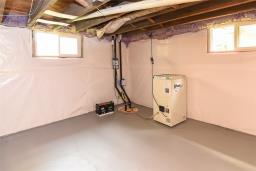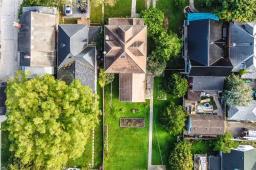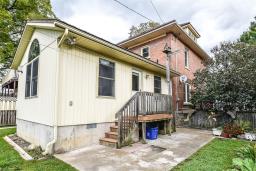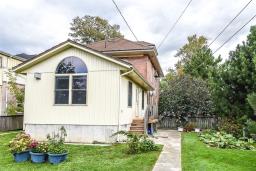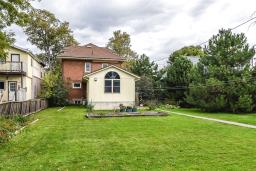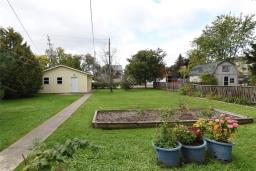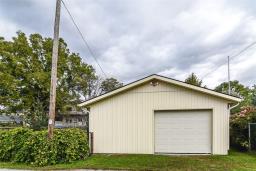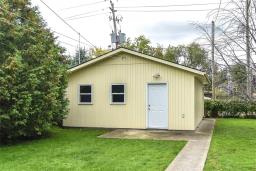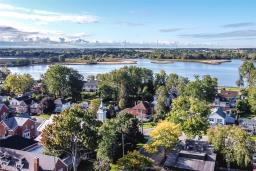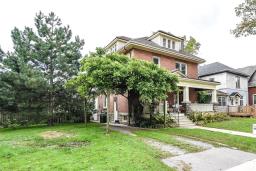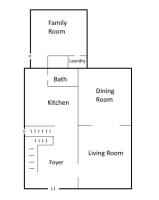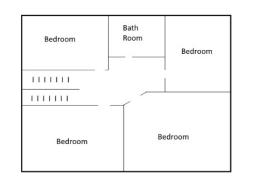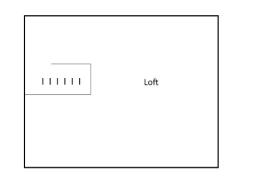4 Bedroom
2 Bathroom
2480 sqft
Fireplace
Wall Unit
Radiant Heat, Boiler
$749,900
"Glenorchy" first time on market since 1976. Gorgeous century home. 4 bedroom, 2 1/2 story brick home with tons of character, and bonus addition (possible in law suite). Original wood trim, wood floors, and front entry door, updated windows, 2 stained glass windows, metal roof, welcoming front verandah, amazing curb appeal. Main floor offers grand foyer, that opens into large living room, separate dining, updated oak kitchen, and amazing bright great room with vaulted cedar ceiling and gas fireplace, laundry. Second floor offers 4 bedrooms with spacious closets in each room, 4 pc bath. Finished walk up attic, with skylight. Home features tons of storage. Full basement under main house offers second laundry area. Large yard and newer detached 2 car garage off the rear laneway. Walking distance to hospital, doctor offices, shops and restaurants. Welcome to your new home! (id:35542)
Property Details
|
MLS® Number
|
H4118493 |
|
Property Type
|
Single Family |
|
Amenities Near By
|
Golf Course, Hospital, Marina |
|
Equipment Type
|
None |
|
Features
|
Park Setting, Park/reserve, Golf Course/parkland, Crushed Stone Driveway |
|
Parking Space Total
|
3 |
|
Rental Equipment Type
|
None |
Building
|
Bathroom Total
|
2 |
|
Bedrooms Above Ground
|
4 |
|
Bedrooms Total
|
4 |
|
Appliances
|
Dryer, Refrigerator, Stove, Washer |
|
Basement Development
|
Unfinished |
|
Basement Type
|
Full (unfinished) |
|
Construction Style Attachment
|
Detached |
|
Cooling Type
|
Wall Unit |
|
Exterior Finish
|
Brick, Vinyl Siding |
|
Fireplace Fuel
|
Gas |
|
Fireplace Present
|
Yes |
|
Fireplace Type
|
Other - See Remarks |
|
Foundation Type
|
Block, Poured Concrete |
|
Heating Fuel
|
Natural Gas |
|
Heating Type
|
Radiant Heat, Boiler |
|
Stories Total
|
3 |
|
Size Exterior
|
2480 Sqft |
|
Size Interior
|
2480 Sqft |
|
Type
|
House |
|
Utility Water
|
Municipal Water |
Parking
Land
|
Acreage
|
No |
|
Land Amenities
|
Golf Course, Hospital, Marina |
|
Sewer
|
Municipal Sewage System |
|
Size Depth
|
170 Ft |
|
Size Frontage
|
66 Ft |
|
Size Irregular
|
66.18 X 170.92 |
|
Size Total Text
|
66.18 X 170.92|under 1/2 Acre |
|
Soil Type
|
Clay |
Rooms
| Level |
Type |
Length |
Width |
Dimensions |
|
Second Level |
Bedroom |
|
|
10' '' x 9' 3'' |
|
Second Level |
Primary Bedroom |
|
|
13' '' x 11' 5'' |
|
Second Level |
4pc Bathroom |
|
|
8' 10'' x 6' 2'' |
|
Second Level |
Bedroom |
|
|
13' 7'' x 9' 5'' |
|
Second Level |
Bedroom |
|
|
12' 4'' x 9' 1'' |
|
Third Level |
Loft |
|
|
24' 5'' x 19' 11'' |
|
Basement |
Storage |
|
|
Measurements not available |
|
Basement |
Utility Room |
|
|
Measurements not available |
|
Basement |
Laundry Room |
|
|
Measurements not available |
|
Ground Level |
Family Room |
|
|
20' 2'' x 15' 1'' |
|
Ground Level |
3pc Bathroom |
|
|
8' 2'' x 7' 8'' |
|
Ground Level |
Kitchen |
|
|
13' 7'' x 10' 3'' |
|
Ground Level |
Dining Room |
|
|
16' 1'' x 11' 1'' |
|
Ground Level |
Living Room |
|
|
15' '' x 12' 6'' |
|
Ground Level |
Foyer |
|
|
9' 9'' x 6' 7'' |
https://www.realtor.ca/real-estate/23693856/310-broad-street-w-dunnville

