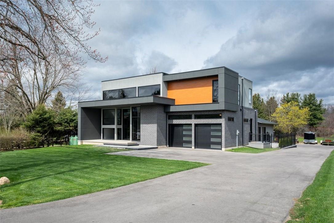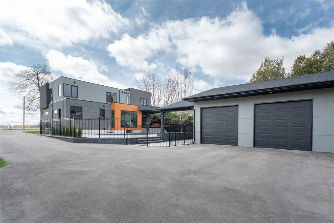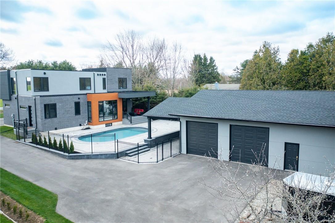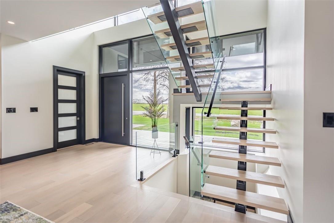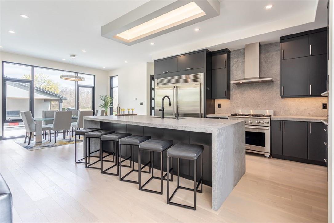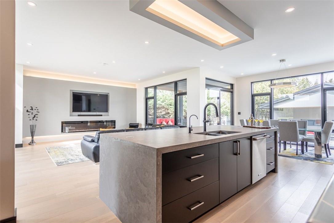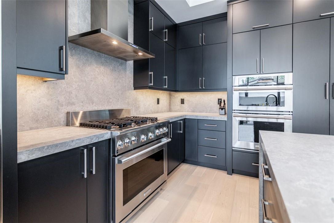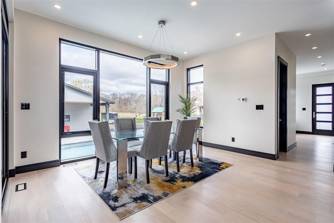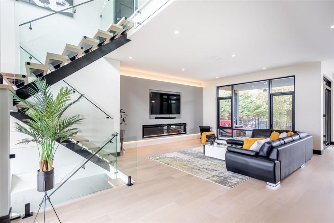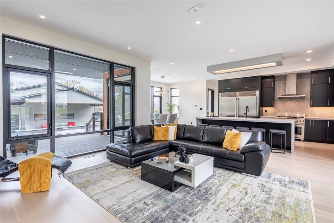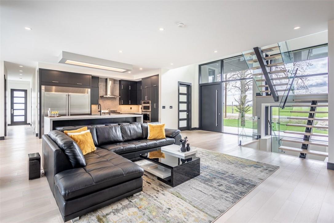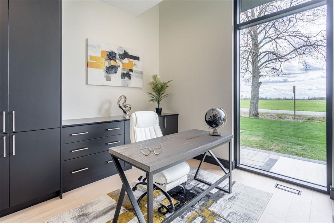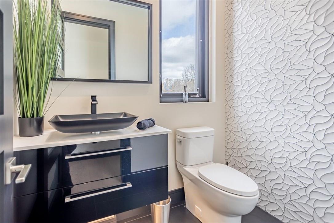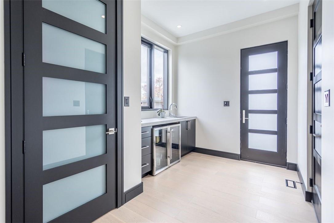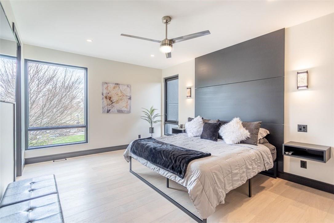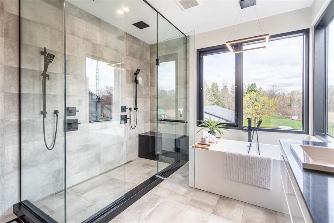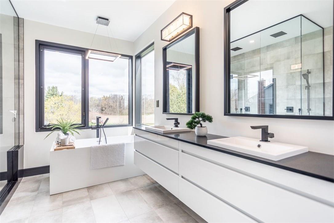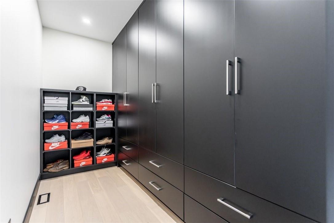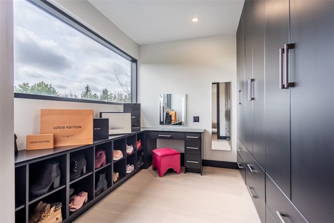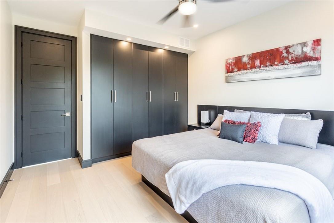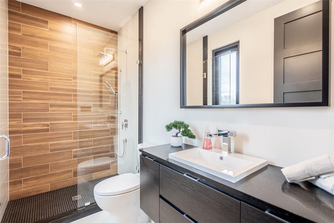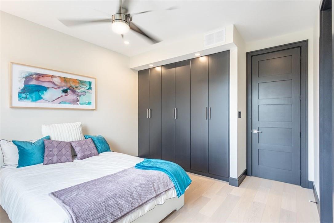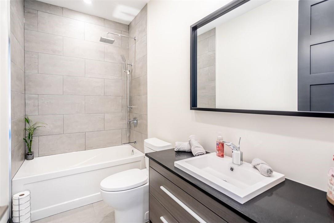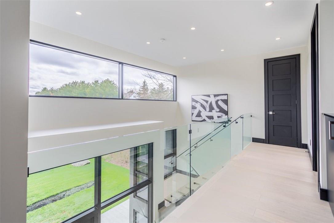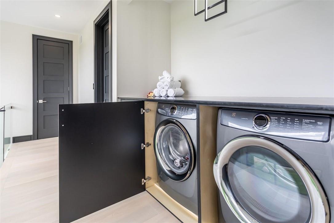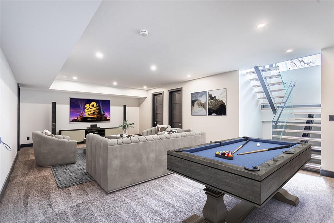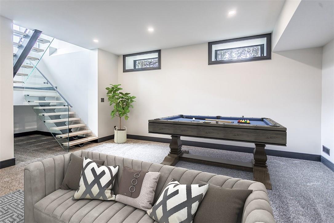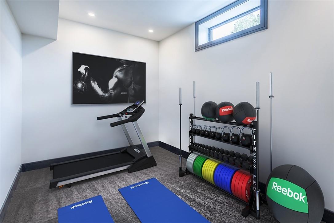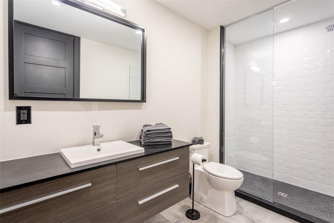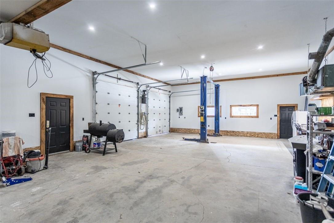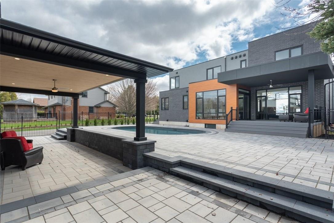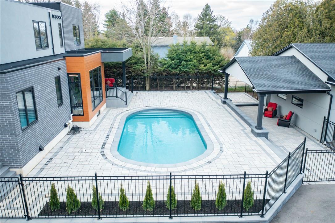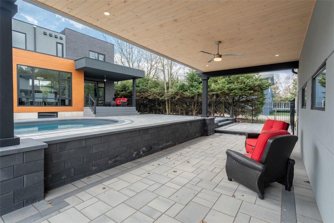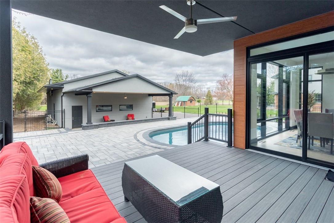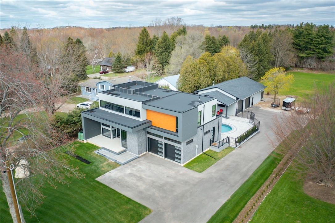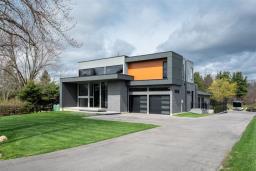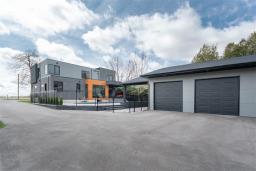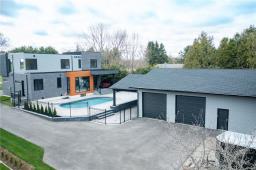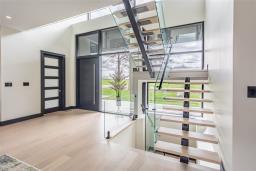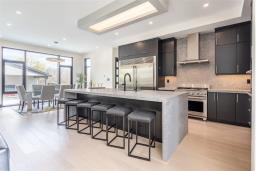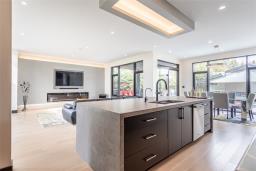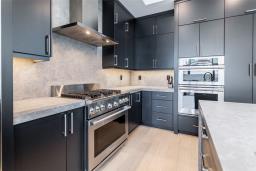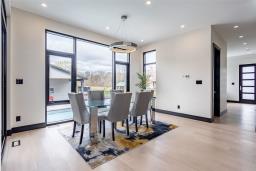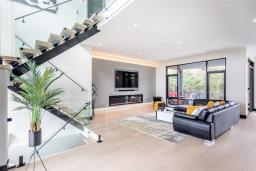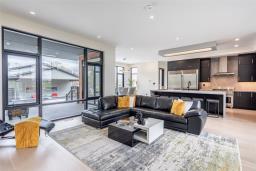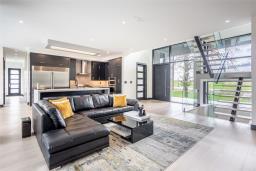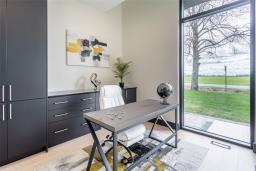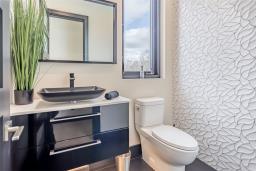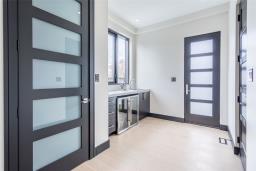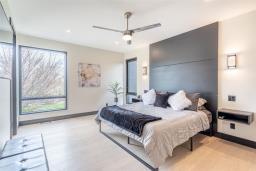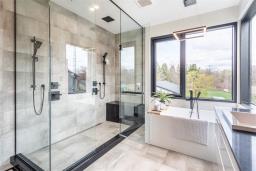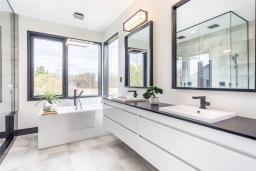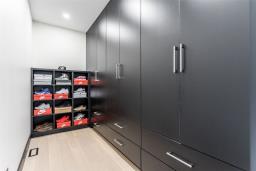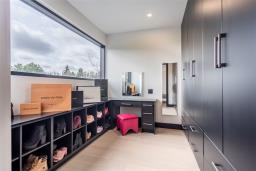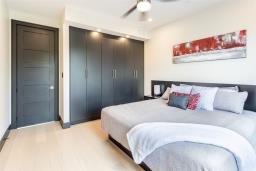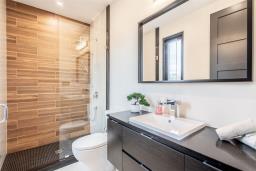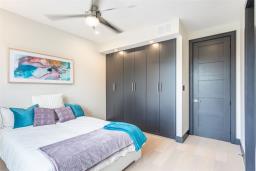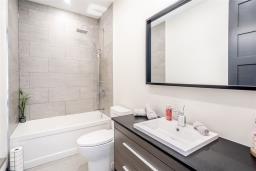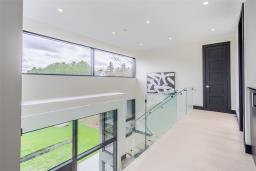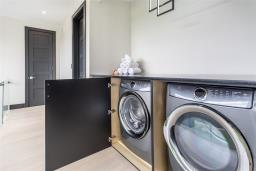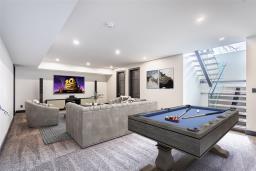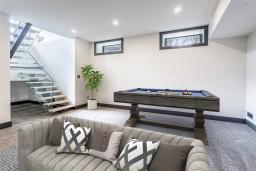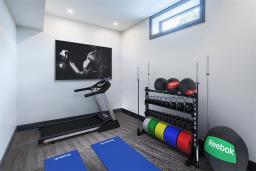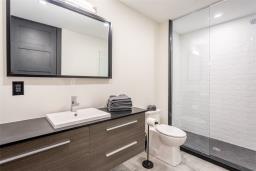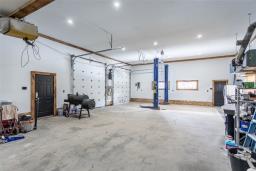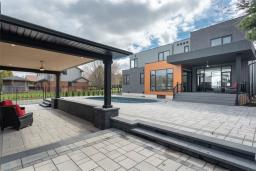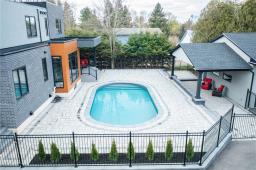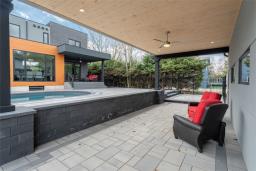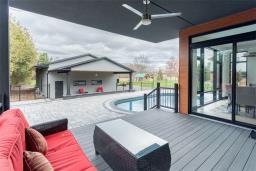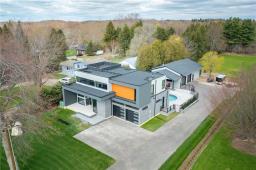3 Bedroom
5 Bathroom
2693 sqft
2 Level
Fireplace
Inground Pool
Air Exchanger, Central Air Conditioning
Forced Air
$2,675,000
Luxurious SMPL custom home with 2693sq ft of living space above grade plus 1300 square foot finished basement. in the peaceful area of Flamborough, Ontario. The elegant architecture welcomes you inside where exquisite attention to detail continues throughout this light filled home with a stunning view of the spectacular backyard. Engineered, oak floors run throughout. Main floor boasts 10 foot ceilings, with 9 foot on the second level and in the basement, and 8 foot solid doors throughout. Prepare gourmet meals in the chefs kitchen with custom cabinetry. Quartz countertops, with the large island taking centre stage! Featuring a full size, side by side, freezer and fridge, microwave/ oven built in as well as a 6 burner range. Cozy up to the 100 inch gas fireplace in the great room next to the open kitchen, and overlooking the inground pool. The second level features a grand principal suite with two custom walk-in closets and a 5-pc spa-like ensuite. Two additional bedrooms, each present their own ensuite and an upper level laundry with front load washer and dryer complete this level. The pool area has over 2500 sq ft of stone living space, ideal for those large family gatherings when permitted. Two covered patios finish off the space for your entertaining needs. Beyond the pool, make your way to the (+/-)1500 sq ft separate shop that is insulated, dry walled and contains a mechanics lift. A dream world for a car enthusiast or hobbyist. (id:35542)
Property Details
|
MLS® Number
|
H4117499 |
|
Property Type
|
Single Family |
|
Amenities Near By
|
Golf Course |
|
Equipment Type
|
None |
|
Features
|
Golf Course/parkland, Paved Driveway, Level, Country Residential, Sump Pump, Automatic Garage Door Opener |
|
Parking Space Total
|
12 |
|
Pool Type
|
Inground Pool |
|
Rental Equipment Type
|
None |
|
View Type
|
View |
Building
|
Bathroom Total
|
5 |
|
Bedrooms Above Ground
|
3 |
|
Bedrooms Total
|
3 |
|
Appliances
|
Dishwasher, Dryer, Freezer, Microwave, Refrigerator, Water Softener, Washer, Range, Oven, Garage Door Opener |
|
Architectural Style
|
2 Level |
|
Basement Development
|
Finished |
|
Basement Type
|
Full (finished) |
|
Constructed Date
|
2020 |
|
Construction Style Attachment
|
Detached |
|
Cooling Type
|
Air Exchanger, Central Air Conditioning |
|
Exterior Finish
|
Brick, Stucco |
|
Fireplace Fuel
|
Electric |
|
Fireplace Present
|
Yes |
|
Fireplace Type
|
Other - See Remarks |
|
Foundation Type
|
Poured Concrete |
|
Half Bath Total
|
1 |
|
Heating Fuel
|
Propane |
|
Heating Type
|
Forced Air |
|
Stories Total
|
2 |
|
Size Exterior
|
2693 Sqft |
|
Size Interior
|
2693 Sqft |
|
Type
|
House |
|
Utility Water
|
Drilled Well, Well |
Parking
Land
|
Acreage
|
No |
|
Land Amenities
|
Golf Course |
|
Sewer
|
Septic System |
|
Size Depth
|
442 Ft |
|
Size Frontage
|
98 Ft |
|
Size Irregular
|
98.18 X 442.04 |
|
Size Total Text
|
98.18 X 442.04|1/2 - 1.99 Acres |
|
Soil Type
|
Loam |
Rooms
| Level |
Type |
Length |
Width |
Dimensions |
|
Second Level |
5pc Ensuite Bath |
|
|
Measurements not available |
|
Second Level |
Primary Bedroom |
|
|
17' '' x 13' '' |
|
Second Level |
4pc Ensuite Bath |
|
|
Measurements not available |
|
Second Level |
Bedroom |
|
|
13' 10'' x 12' 10'' |
|
Second Level |
3pc Ensuite Bath |
|
|
Measurements not available |
|
Second Level |
Bedroom |
|
|
13' 10'' x 12' 10'' |
|
Basement |
Hobby Room |
|
|
14' 3'' x 8' 2'' |
|
Basement |
3pc Bathroom |
|
|
Measurements not available |
|
Basement |
Recreation Room |
|
|
17' '' x 30' '' |
|
Ground Level |
2pc Bathroom |
|
|
Measurements not available |
|
Ground Level |
Office |
|
|
10' 8'' x 10' '' |
|
Ground Level |
Dining Room |
|
|
14' 3'' x 11' 2'' |
|
Ground Level |
Kitchen |
|
|
15' 7'' x 10' '' |
|
Ground Level |
Family Room |
|
|
16' '' x 19' 3'' |
https://www.realtor.ca/real-estate/23662910/381-7th-conc-road-e-flamborough

