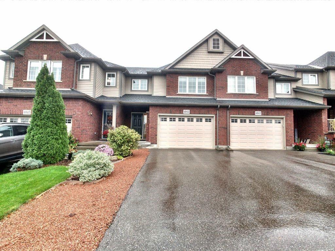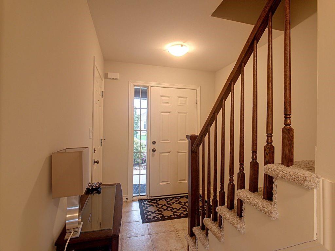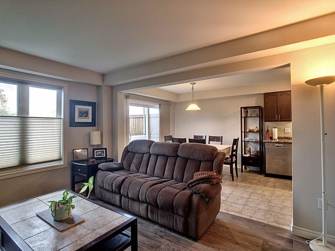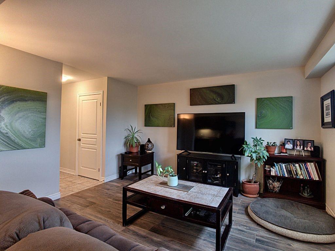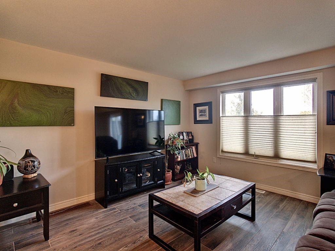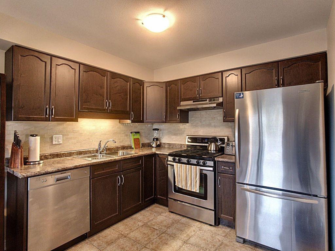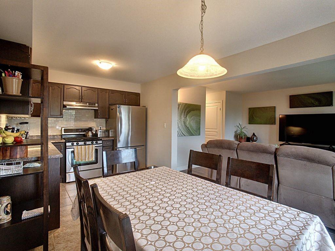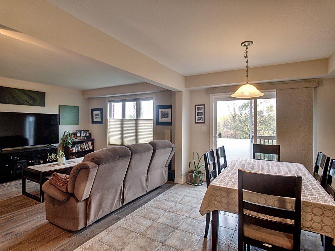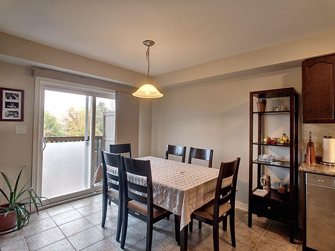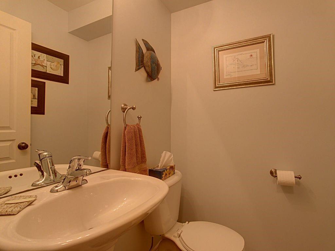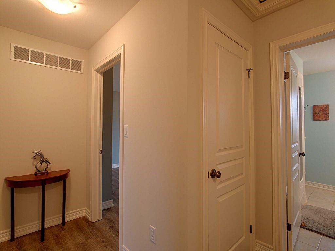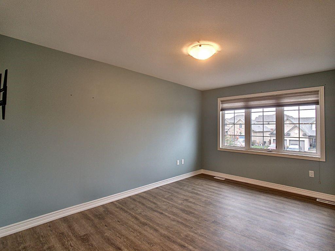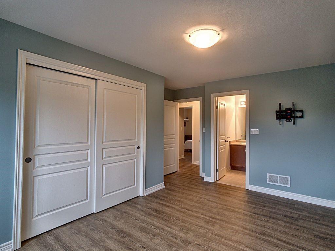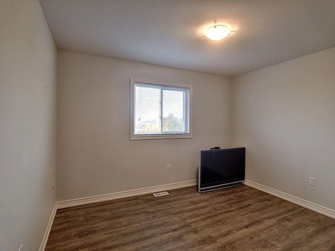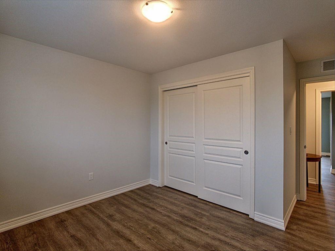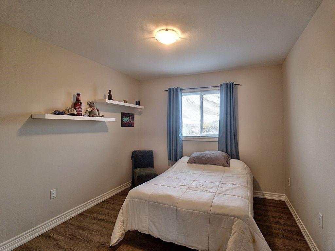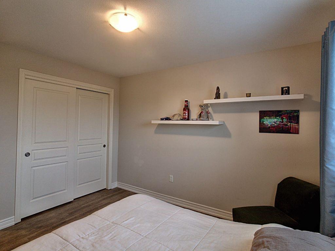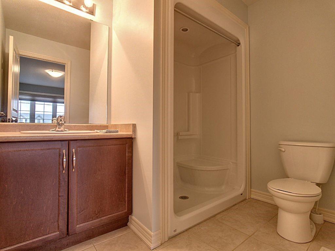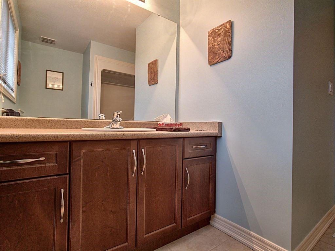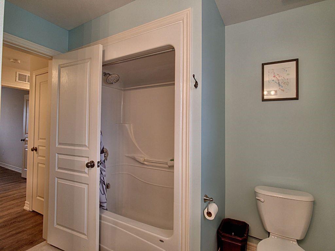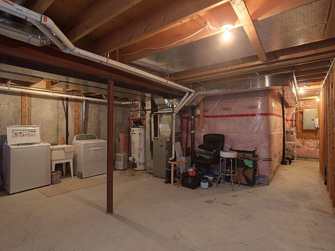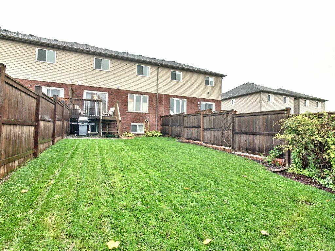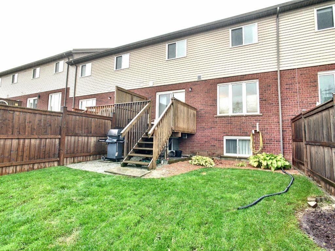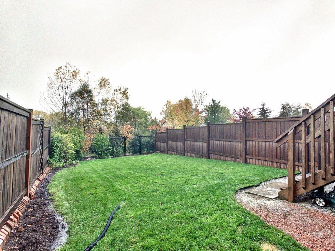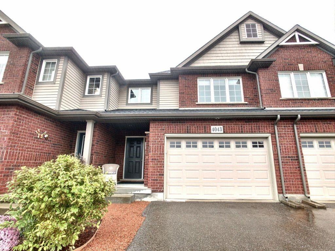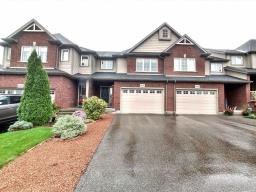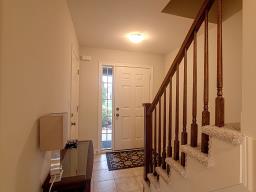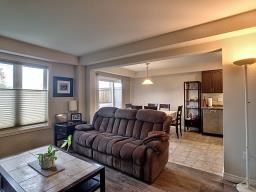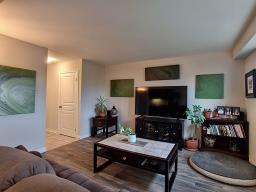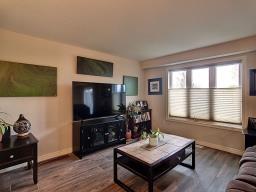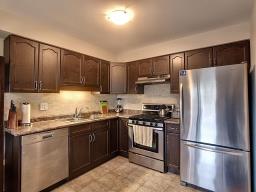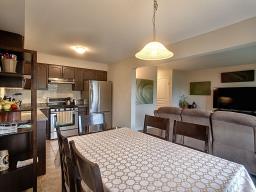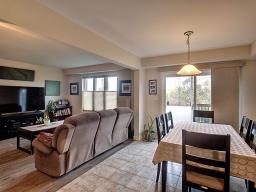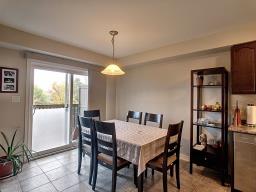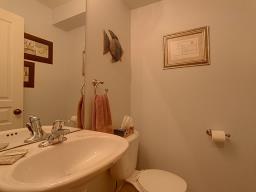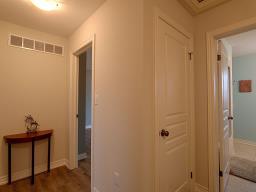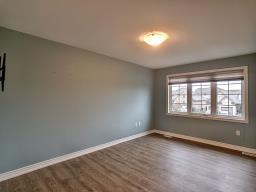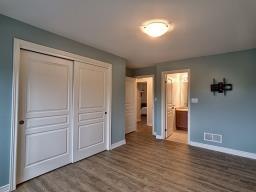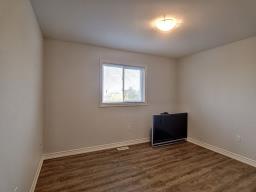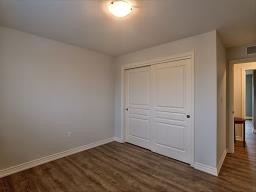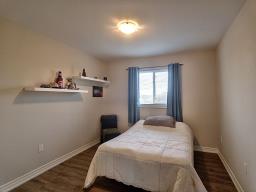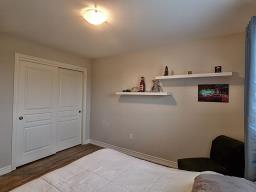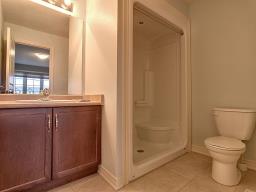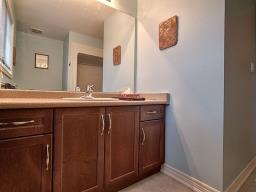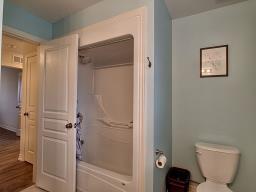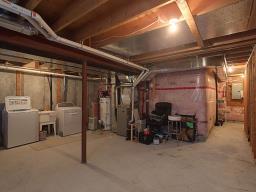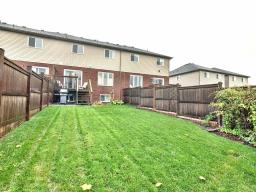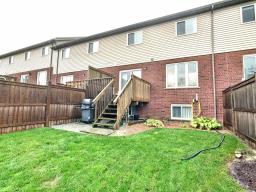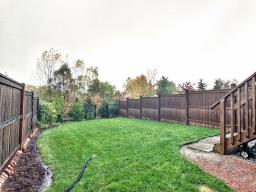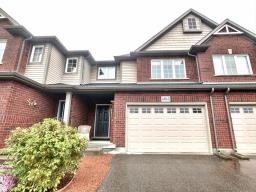905-979-1715
couturierrealty@gmail.com
4043 Ashby Drive Beamsville, Ontario L0R 1B9
3 Bedroom
3 Bathroom
1197 sqft
2 Level
Forced Air
$749,900
Beautiful Mountainview Townhome in desirable Beamsville! 3 bedrooms and 3 bathrooms, including a large primary master with 3 piece ensuite. Open concept kitchen and living room with plenty of natural light and sliding door entrance to a large and well landscaped backyard. No rear neighbours! This well maintained home features stainless steel appliances in the kitchen, vinyl plank flooring and a neutral decor. Close to wineries, shopping and more! (id:35542)
Property Details
| MLS® Number | H4120266 |
| Property Type | Single Family |
| Equipment Type | Water Heater |
| Features | Paved Driveway |
| Parking Space Total | 3 |
| Rental Equipment Type | Water Heater |
Building
| Bathroom Total | 3 |
| Bedrooms Above Ground | 2 |
| Bedrooms Below Ground | 1 |
| Bedrooms Total | 3 |
| Architectural Style | 2 Level |
| Basement Development | Unfinished |
| Basement Type | Full (unfinished) |
| Constructed Date | 2011 |
| Construction Style Attachment | Link |
| Exterior Finish | Brick, Vinyl Siding |
| Foundation Type | Poured Concrete |
| Half Bath Total | 1 |
| Heating Fuel | Natural Gas |
| Heating Type | Forced Air |
| Stories Total | 2 |
| Size Exterior | 1197 Sqft |
| Size Interior | 1197 Sqft |
| Type | House |
| Utility Water | Municipal Water |
Parking
| Attached Garage |
Land
| Acreage | No |
| Sewer | Municipal Sewage System |
| Size Depth | 121 Ft |
| Size Frontage | 23 Ft |
| Size Irregular | 23 X 121.03 |
| Size Total Text | 23 X 121.03|under 1/2 Acre |
Rooms
| Level | Type | Length | Width | Dimensions |
|---|---|---|---|---|
| Second Level | Bedroom | 9' 11'' x 11' 9'' | ||
| Second Level | 4pc Bathroom | Measurements not available | ||
| Second Level | 3pc Bathroom | Measurements not available | ||
| Second Level | Primary Bedroom | 14' 6'' x 10' '' | ||
| Basement | Bedroom | 11' 7'' x 9' 11'' | ||
| Ground Level | 2pc Bathroom | Measurements not available | ||
| Ground Level | Living Room | 12' 1'' x 13' 6'' | ||
| Ground Level | Eat In Kitchen | 18' '' x 9' 5'' |
https://www.realtor.ca/real-estate/23769299/4043-ashby-drive-beamsville
Interested?
Contact us for more information

