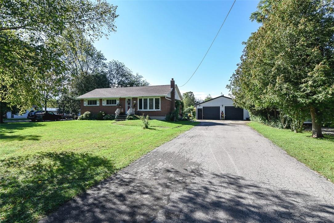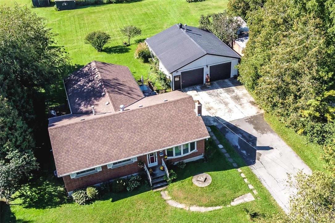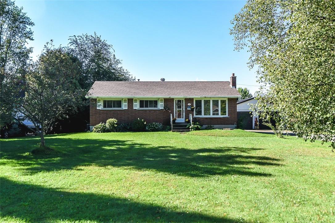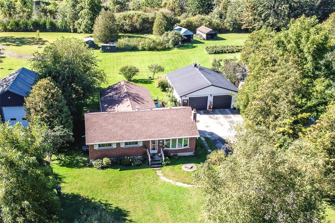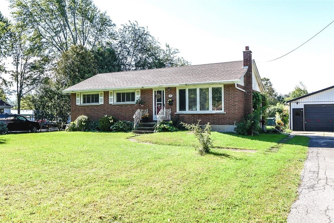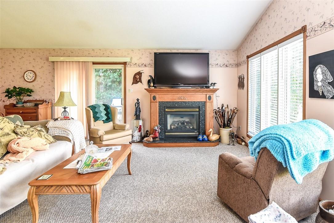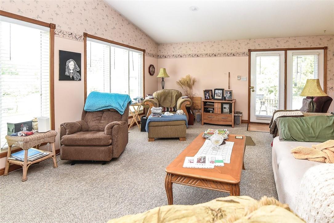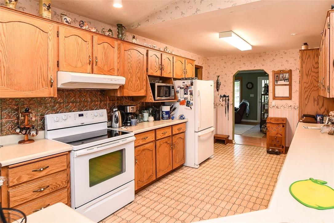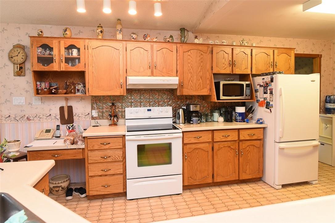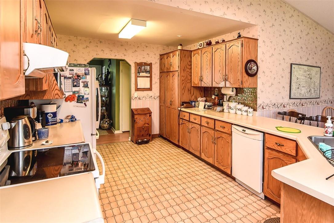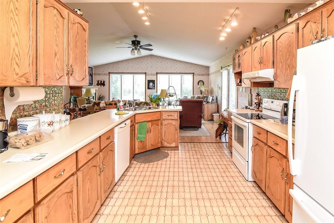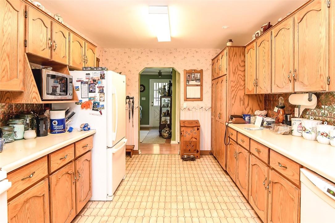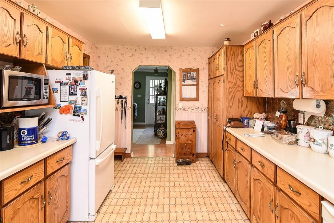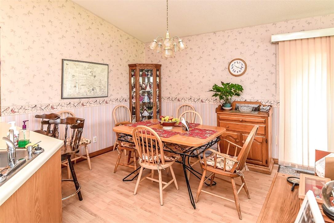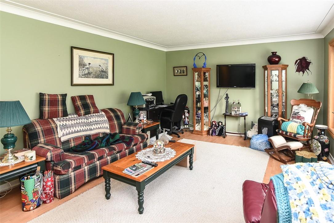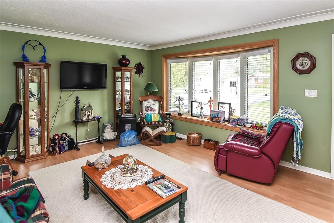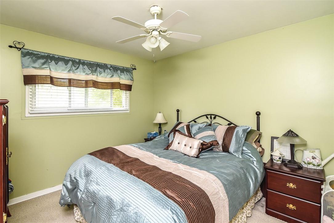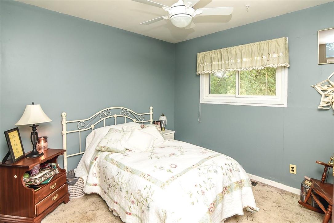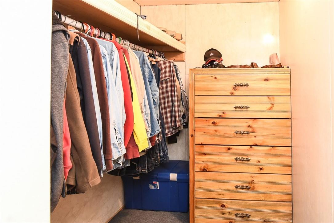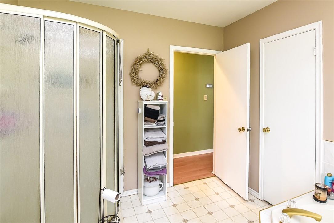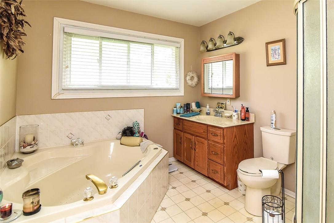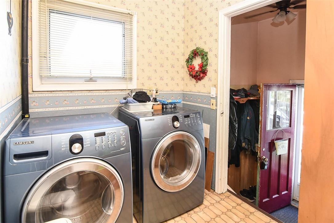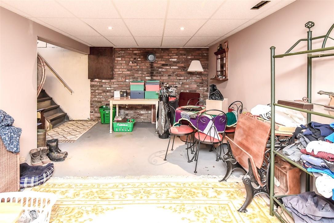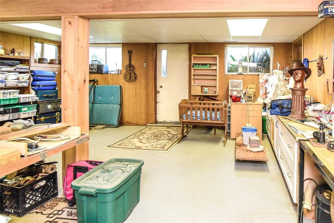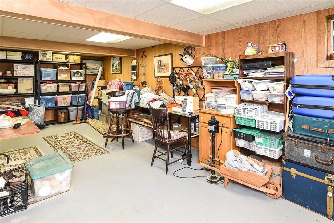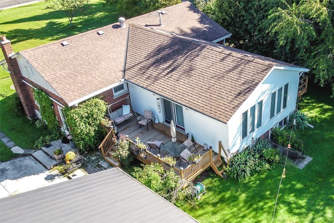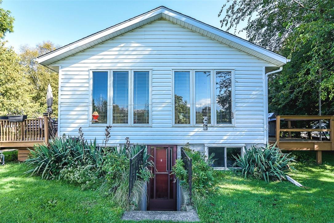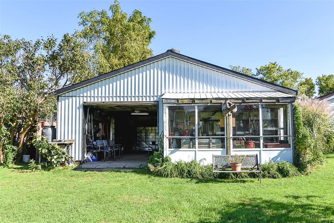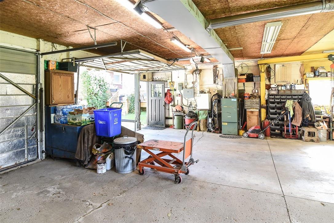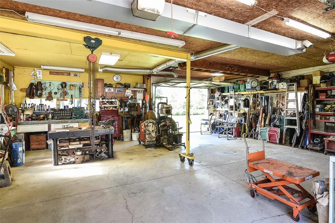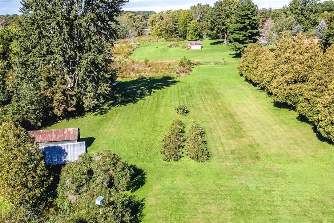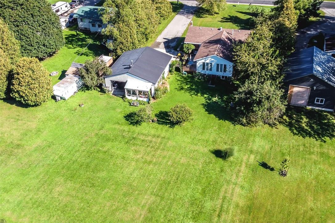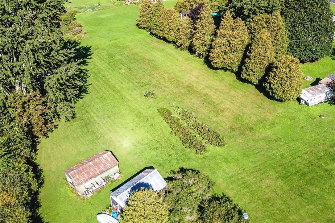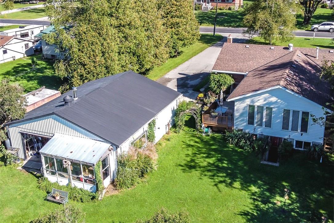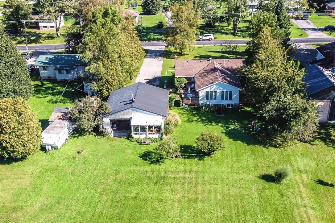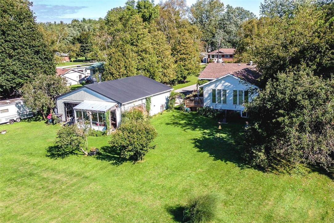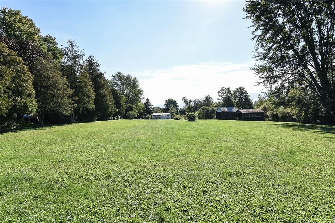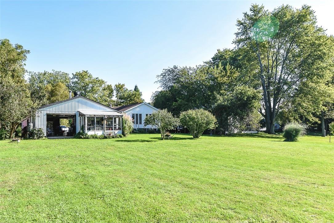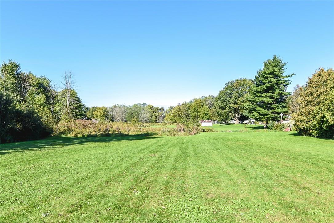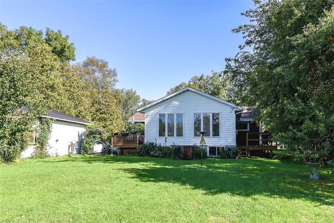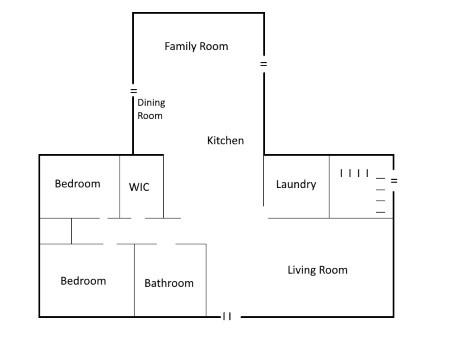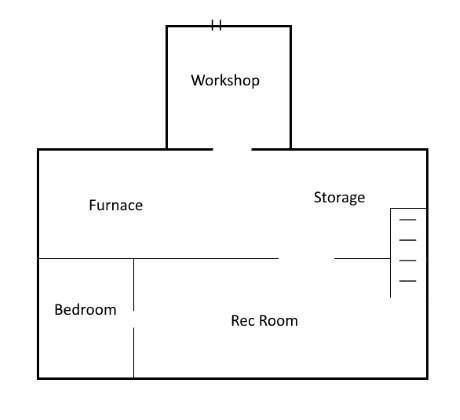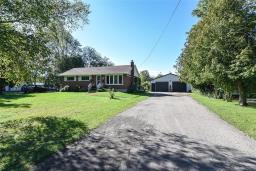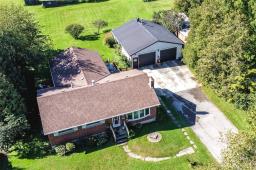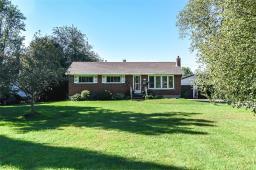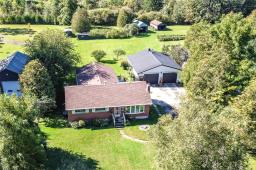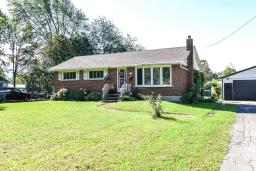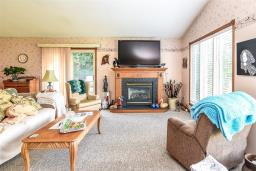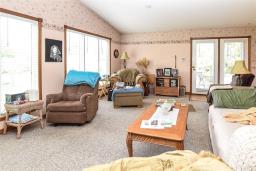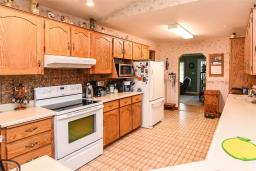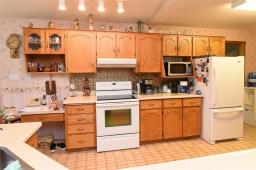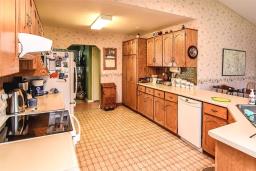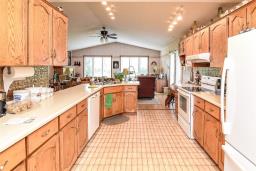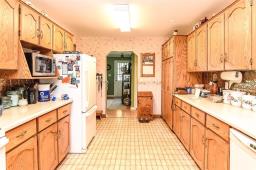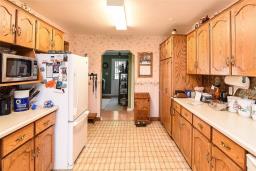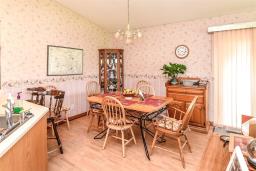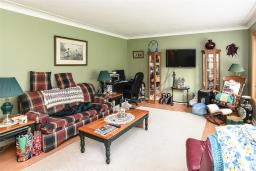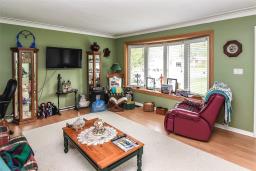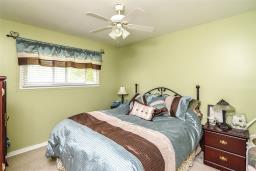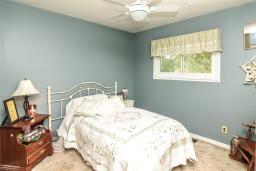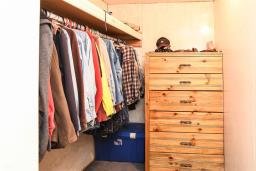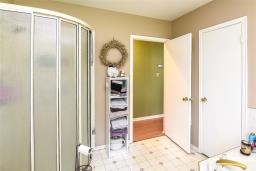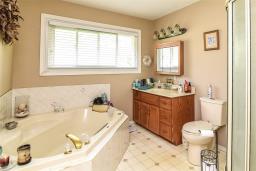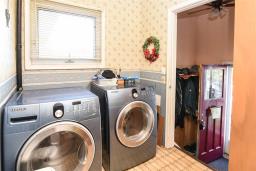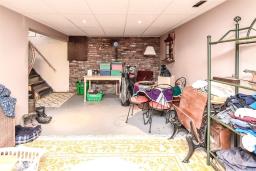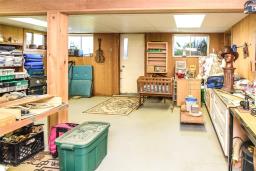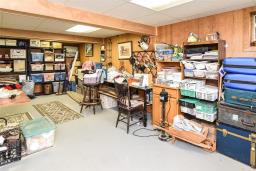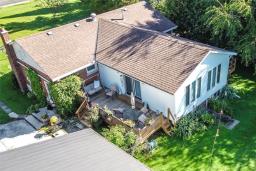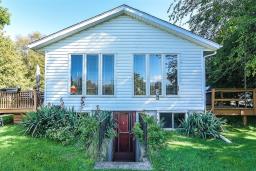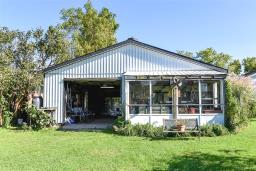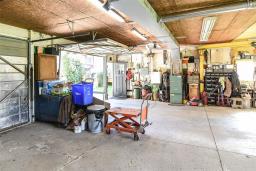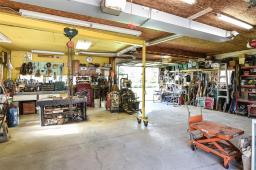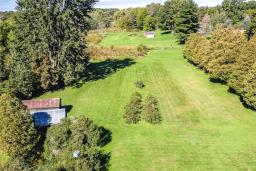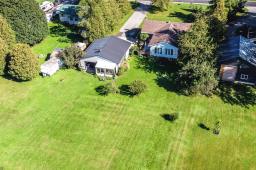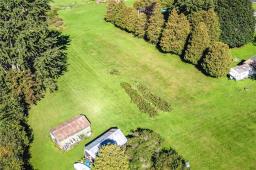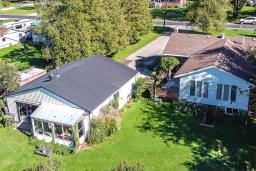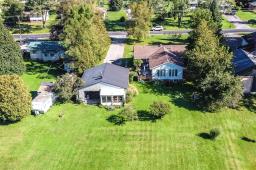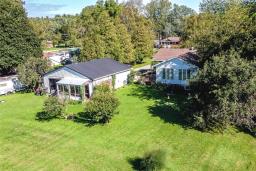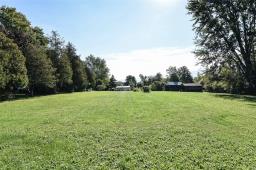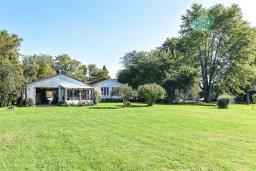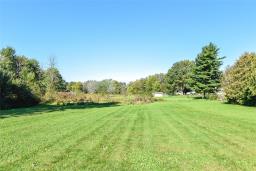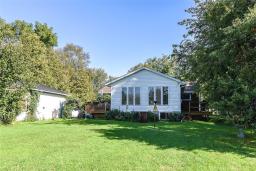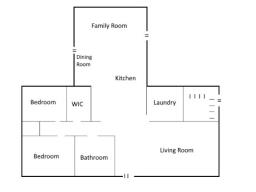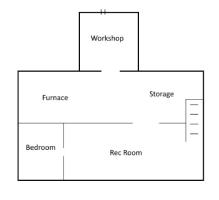2 Bedroom
1 Bathroom
1586 sqft
Bungalow
Fireplace
Central Air Conditioning
Forced Air
$799,900
Country location backing onto green space on quiet paved road only minutes to town, shops, and restaurants. Solid 2+1 bedroom bungalow style home offers huge vaulted great room overlooking back yard with open concept kitchen and dining area PLUS formal living room overlooking sprawling front yard. Basement boasts large recroom plus third bedroom and bonus big, bright craft/hobby room with walk up stairs to back yard. Oversize L shaped 1.2 acre property. Detached heated workshop/garage with 3 overhead doors, 10 car paved and concrete driveway. Home sits back from the road with extra setback on this maturely treed lot with market garden soil and 3 sheds. Offers welcome anytime (id:35542)
Property Details
|
MLS® Number
|
H4118210 |
|
Property Type
|
Single Family |
|
Amenities Near By
|
Golf Course, Hospital, Marina |
|
Equipment Type
|
Furnace, Water Heater, Air Conditioner |
|
Features
|
Park Setting, Park/reserve, Golf Course/parkland, Double Width Or More Driveway, Paved Driveway, Country Residential |
|
Parking Space Total
|
12 |
|
Rental Equipment Type
|
Furnace, Water Heater, Air Conditioner |
|
Structure
|
Shed |
Building
|
Bathroom Total
|
1 |
|
Bedrooms Above Ground
|
2 |
|
Bedrooms Total
|
2 |
|
Appliances
|
Central Vacuum, Dryer, Refrigerator, Stove, Washer, Window Coverings |
|
Architectural Style
|
Bungalow |
|
Basement Development
|
Partially Finished |
|
Basement Type
|
Full (partially Finished) |
|
Construction Style Attachment
|
Detached |
|
Cooling Type
|
Central Air Conditioning |
|
Exterior Finish
|
Brick |
|
Fireplace Fuel
|
Gas |
|
Fireplace Present
|
Yes |
|
Fireplace Type
|
Other - See Remarks |
|
Foundation Type
|
Poured Concrete |
|
Heating Fuel
|
Natural Gas |
|
Heating Type
|
Forced Air |
|
Stories Total
|
1 |
|
Size Exterior
|
1586 Sqft |
|
Size Interior
|
1586 Sqft |
|
Type
|
House |
|
Utility Water
|
Cistern |
Parking
Land
|
Acreage
|
No |
|
Land Amenities
|
Golf Course, Hospital, Marina |
|
Sewer
|
Septic System |
|
Size Frontage
|
86 Ft |
|
Size Irregular
|
L Shaped Lot |
|
Size Total Text
|
L Shaped Lot|1/2 - 1.99 Acres |
|
Soil Type
|
Loam |
Rooms
| Level |
Type |
Length |
Width |
Dimensions |
|
Basement |
Hobby Room |
|
|
24' 11'' x 19' 4'' |
|
Basement |
Utility Room |
|
|
Measurements not available |
|
Basement |
Recreation Room |
|
|
25' 9'' x 11' '' |
|
Basement |
Office |
|
|
14' '' x 11' '' |
|
Ground Level |
Kitchen |
|
|
17' 6'' x 10' 5'' |
|
Ground Level |
Dining Room |
|
|
9' 11'' x 9' 8'' |
|
Ground Level |
Family Room |
|
|
20' 6'' x 16' 1'' |
|
Ground Level |
Bedroom |
|
|
11' 1'' x 9' 4'' |
|
Ground Level |
Primary Bedroom |
|
|
11' 1'' x 11' '' |
|
Ground Level |
Laundry Room |
|
|
9' 4'' x 6' '' |
|
Ground Level |
Storage |
|
|
7' 2'' x 6' '' |
|
Ground Level |
4pc Bathroom |
|
|
10' '' x 8' 8'' |
|
Ground Level |
Living Room |
|
|
17' 9'' x 13' 6'' |
https://www.realtor.ca/real-estate/23682456/134-inman-road-dunnville

