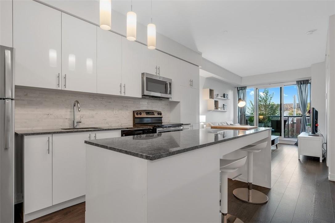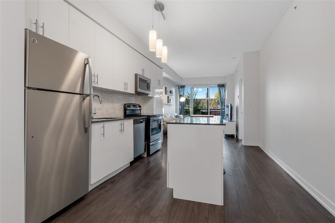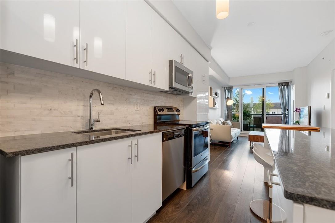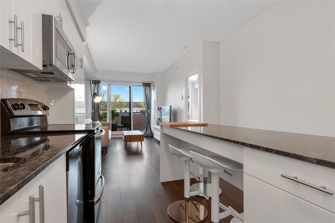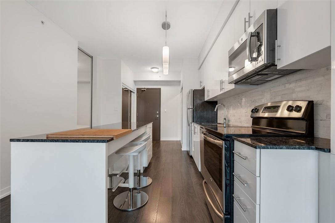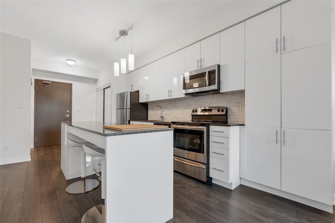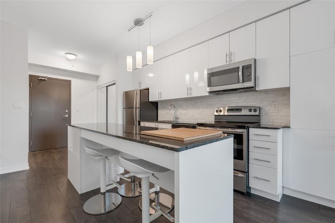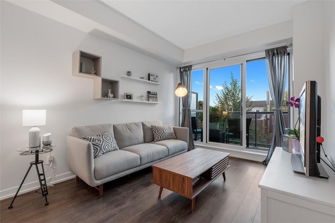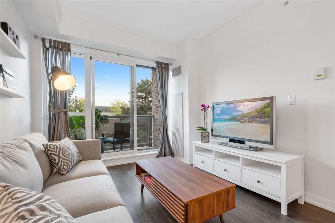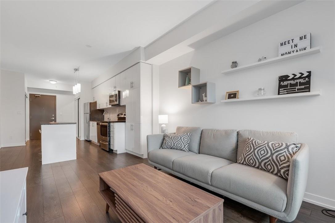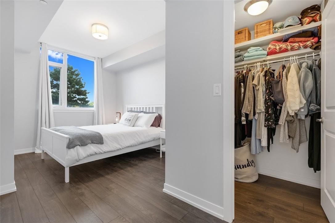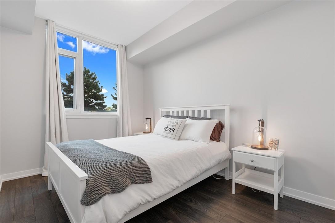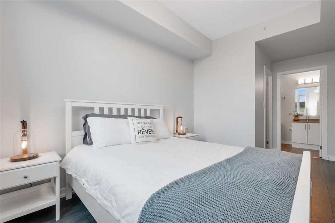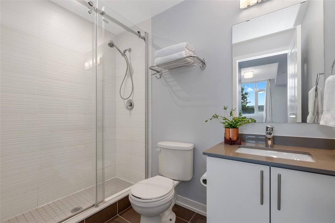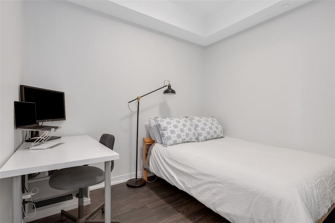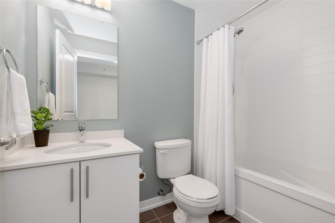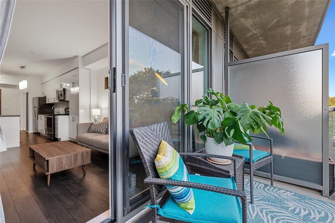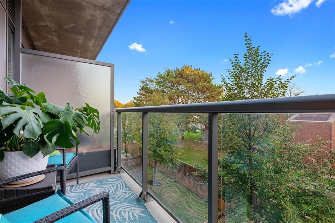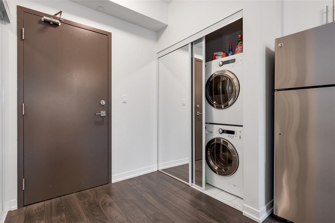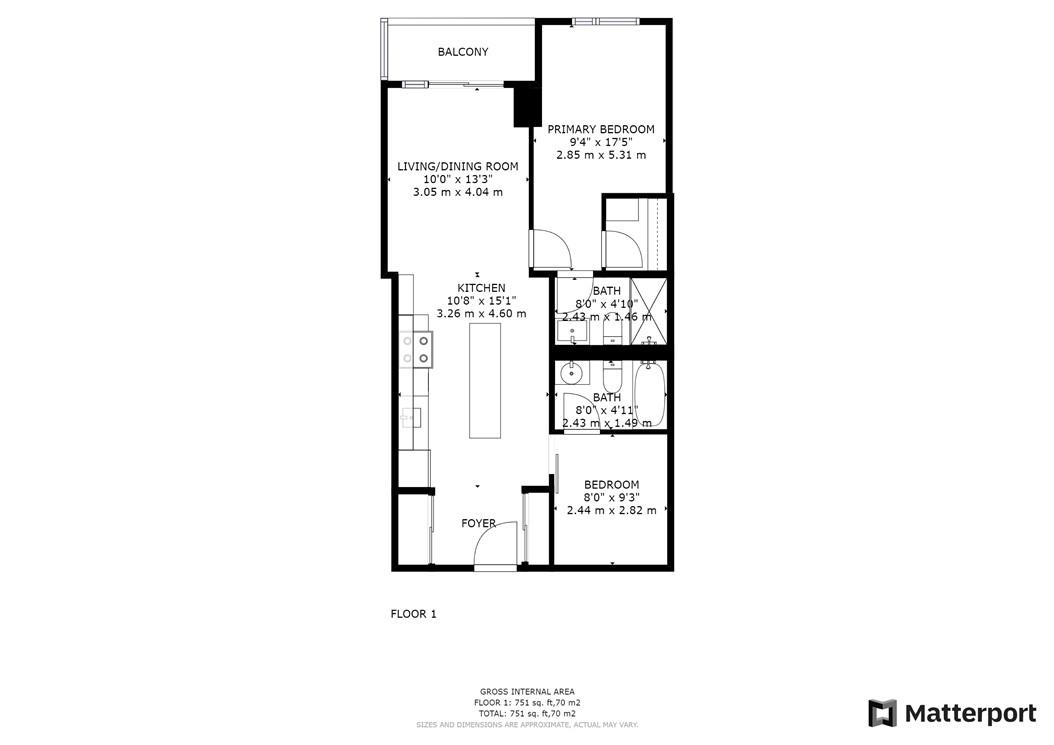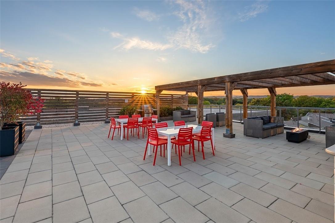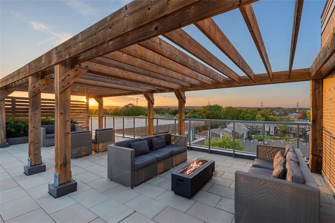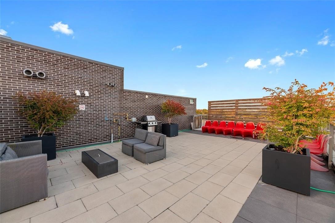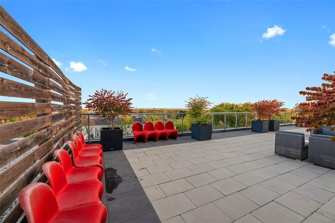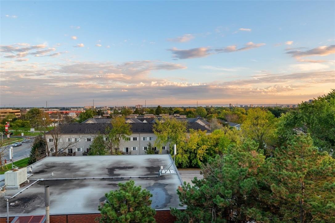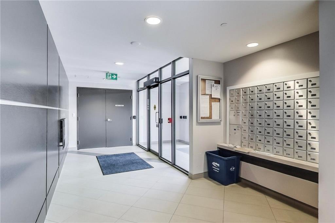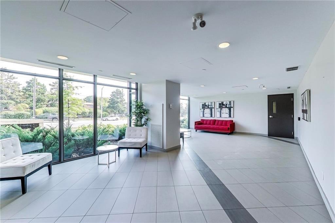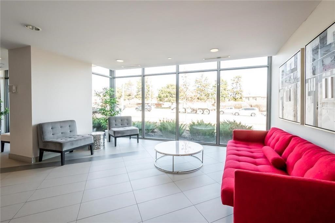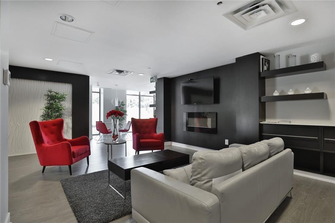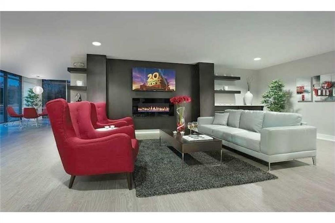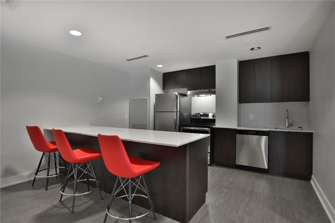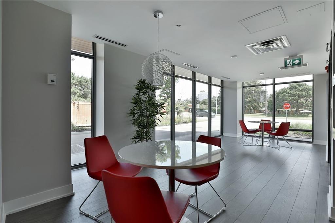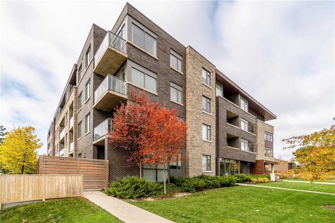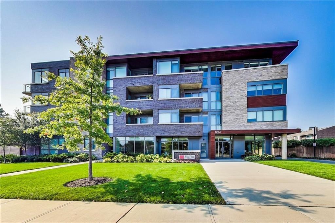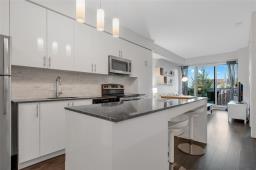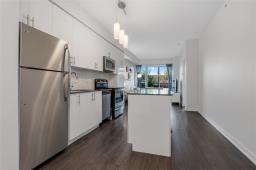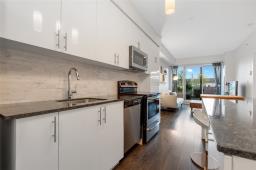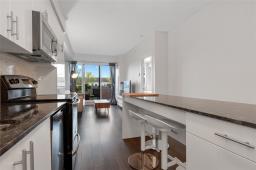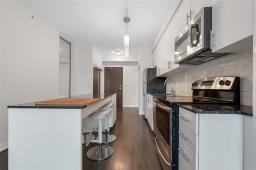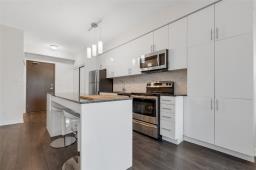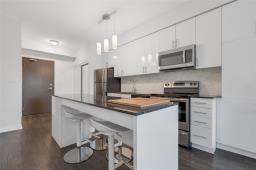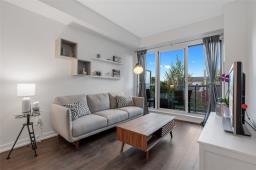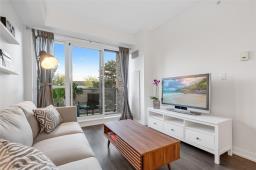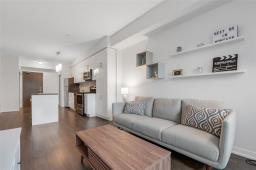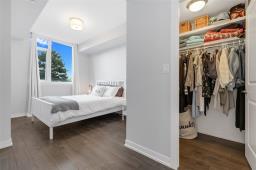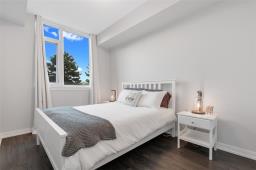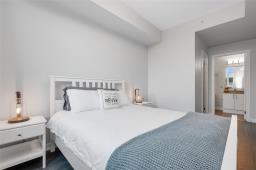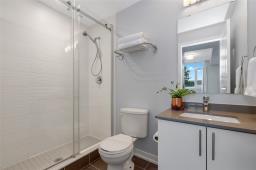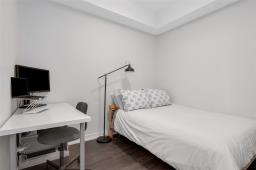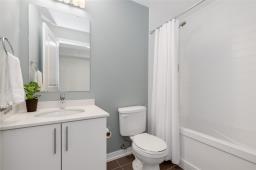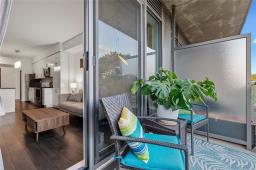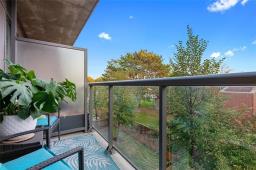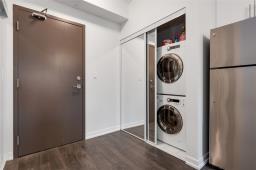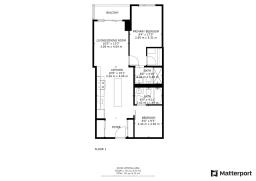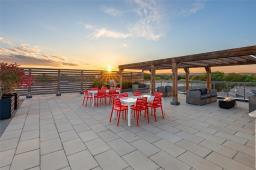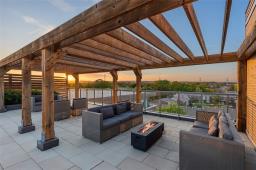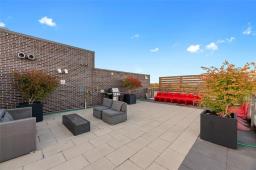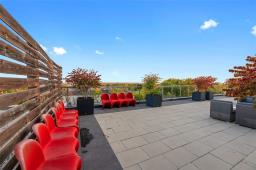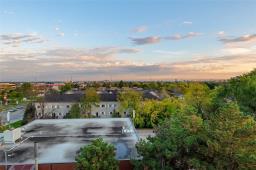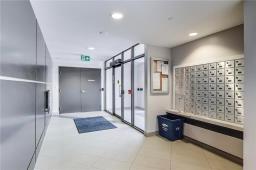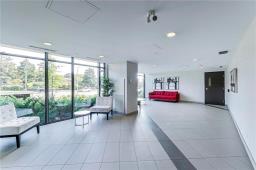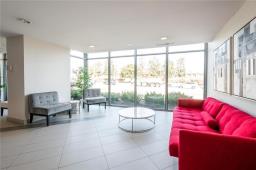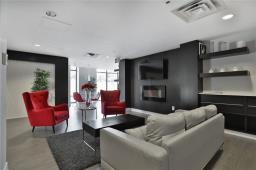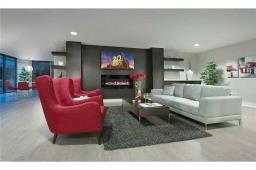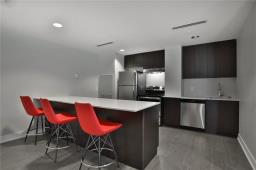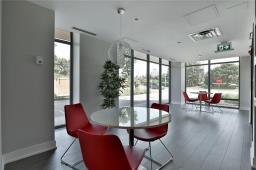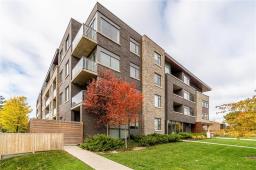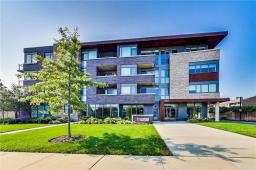210 1284 Guelph Line Burlington, Ontario L7P 0T9
$514,999Maintenance,
$527.42 Monthly
Maintenance,
$527.42 MonthlyIf You Are Contemplating A Change This Year, Let This Be Your Best Decision! This Absolutely Gorgeous CARPET-FREE SUITE Is Just Waiting For You In A QUAINT, BOUTIQUE BUILDING! As Soon As You Enter, You Will Feel At Home! The Super HIGH CEILINGS, MODERN WHITE CABINETRY & SOUTH FACING PRIVATE BALCONY With GLASS WALL, Entice Your Senses To Relax! With Over 750 SQ FT OF LIVING SPACE, This Is The Home You Have Been Dreaming of! The Kitchen Is Spectacular With A MASSIVE CENTRE ISLAND Large Enough For At Least 4 Seats And Even More Storage! UPGRADED PANTRY! GRANITE! STAINLESS APPLIANCES! OPEN CONCEPT! Great For Entertaining Or Just Relaxing At Home! The Spacious PRIMARY BEDROOM Has A Highly-Desirable WALK-IN CLOSET And ENSUITE Complete With CUSTOM WALK-IN SHOWER! Working From Home Or Want A Bit More Space? There Is A DEN Large Enough For Another Bed, Desk Or Both! You Dont Have To Share The Bathroom Either! The DEN HAS A ENSUITE BATHROOM Complete With Shower & Tub! ENSUITE LAUNDRY! What Else Do You Need? How About A ROOF-TOP TERRACE For BARBEQUING, Relaxing Beside The MULTIPLE FIRE PITS Or Resting On The Comfortable FURNITURE? There Is Also A PARTY ROOM That Hosts A Kitchen, Bar, Fireplace And Lounge Facilities! UNDERGROUND PARKING & Storage LOCKER Included! Whether You Are A FIRST TIME HOME BUYER, INVESTOR OR TIRED OF YARD UPKEEP, You Will Want To See This Burlington Beauty NOW! (id:35542)
Property Details
| MLS® Number | H4120067 |
| Property Type | Single Family |
| Amenities Near By | Golf Course, Public Transit, Recreation, Schools |
| Community Features | Community Centre |
| Equipment Type | Furnace |
| Features | Park Setting, Southern Exposure, Park/reserve, Golf Course/parkland, Balcony, Year Round Living, Carpet Free, No Driveway |
| Parking Space Total | 1 |
| Rental Equipment Type | Furnace |
Building
| Bathroom Total | 2 |
| Bedrooms Above Ground | 1 |
| Bedrooms Below Ground | 1 |
| Bedrooms Total | 2 |
| Amenities | Party Room |
| Appliances | Dishwasher, Dryer, Microwave, Refrigerator, Stove, Washer & Dryer, Range |
| Basement Type | None |
| Constructed Date | 2015 |
| Cooling Type | Central Air Conditioning |
| Exterior Finish | Brick, Stone |
| Foundation Type | Unknown |
| Heating Fuel | Natural Gas |
| Heating Type | Other |
| Stories Total | 1 |
| Size Exterior | 751 Sqft |
| Size Interior | 751 Sqft |
| Type | Apartment |
| Utility Water | Municipal Water |
Parking
| Underground |
Land
| Acreage | No |
| Land Amenities | Golf Course, Public Transit, Recreation, Schools |
| Sewer | Municipal Sewage System |
| Size Irregular | 0 X 0 |
| Size Total Text | 0 X 0 |
Rooms
| Level | Type | Length | Width | Dimensions |
|---|---|---|---|---|
| Ground Level | 4pc Ensuite Bath | 8' '' x 4' 11'' | ||
| Ground Level | Additional Bedroom | 8' '' x 9' 3'' | ||
| Ground Level | 3pc Ensuite Bath | 8' '' x 4' 10'' | ||
| Ground Level | Primary Bedroom | 9' 4'' x 17' 5'' | ||
| Ground Level | Family Room | 10' '' x 13' 3'' | ||
| Ground Level | Eat In Kitchen | 10' 8'' x 15' 1'' |
https://www.realtor.ca/real-estate/23765630/210-1284-guelph-line-burlington
Interested?
Contact us for more information

