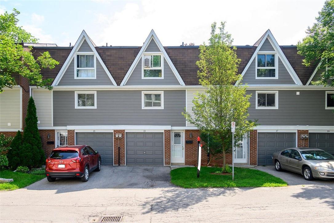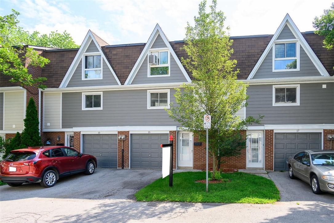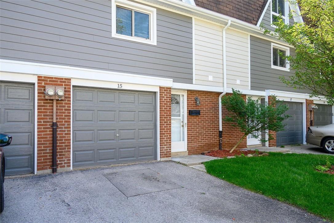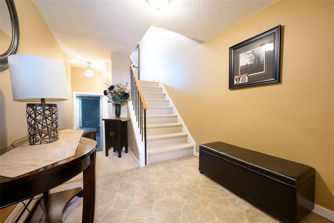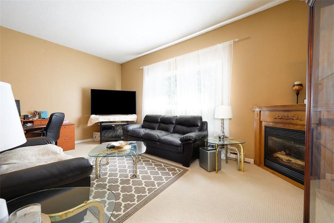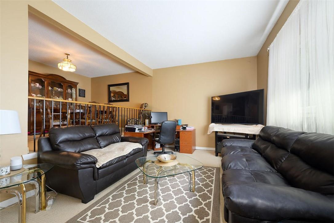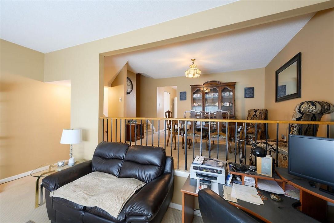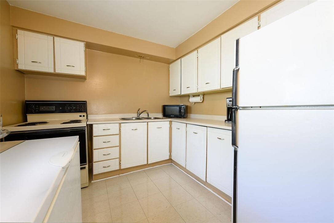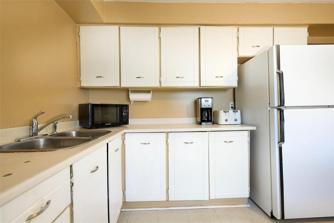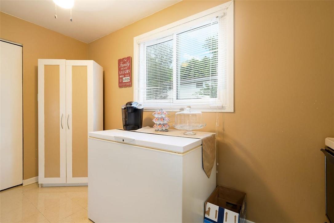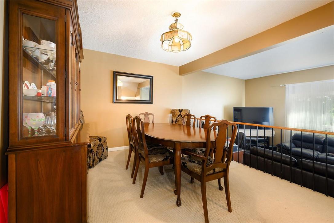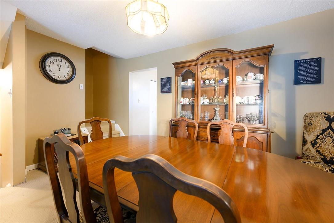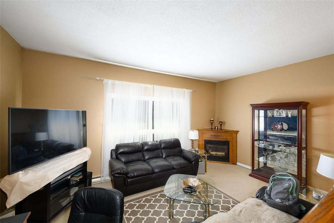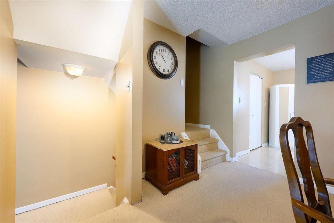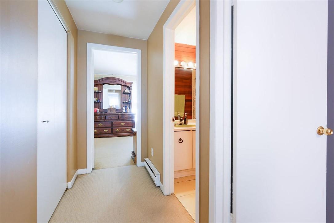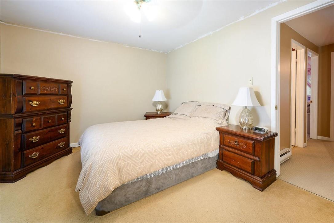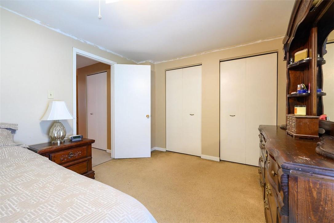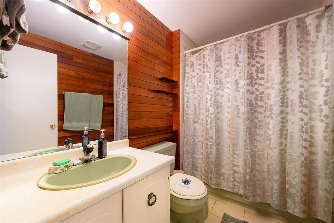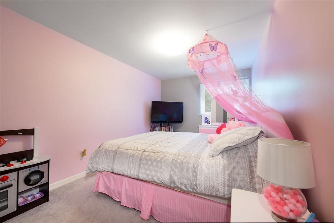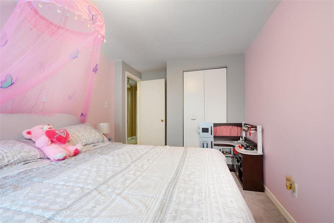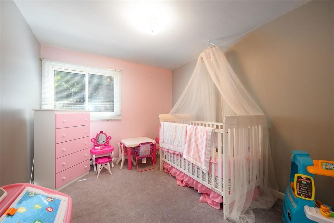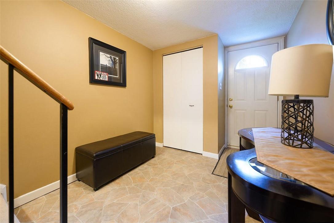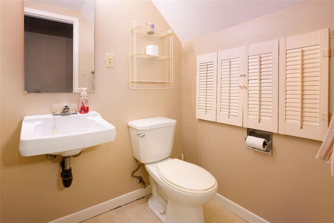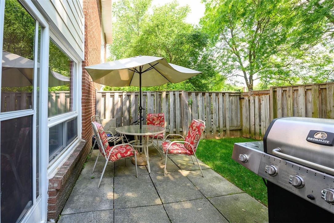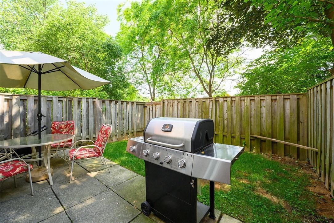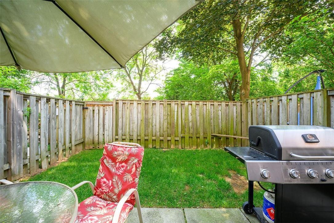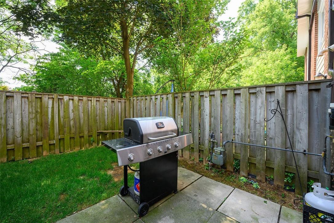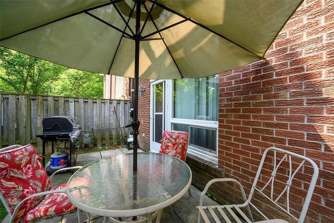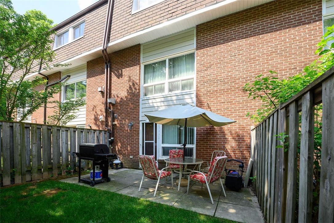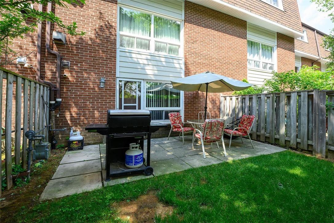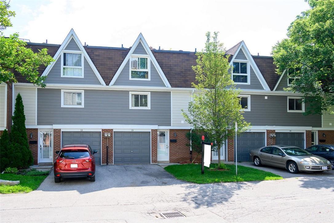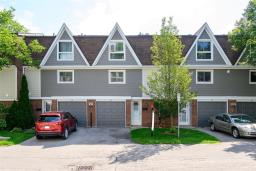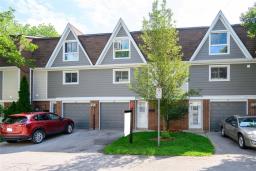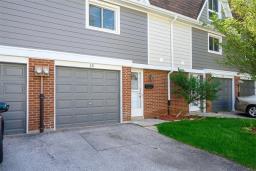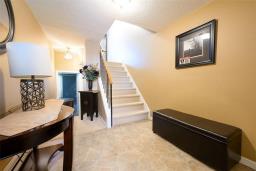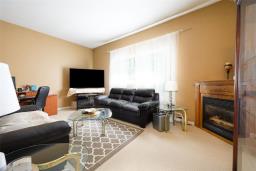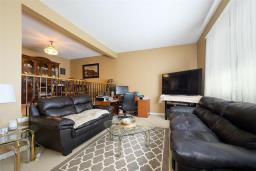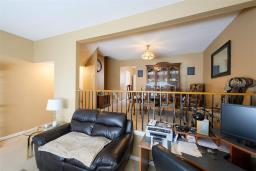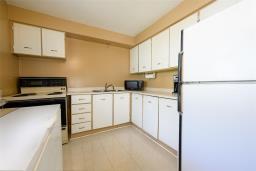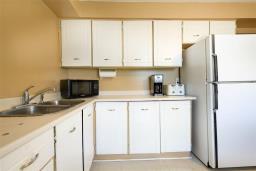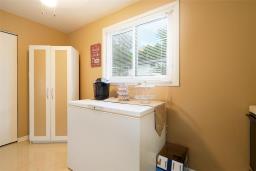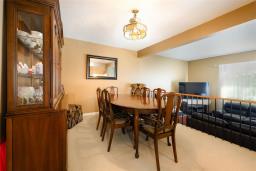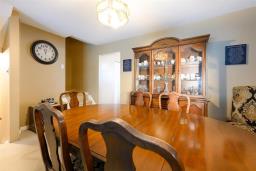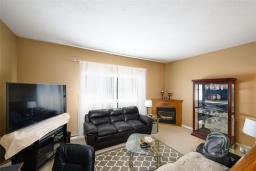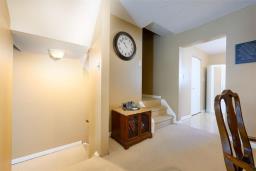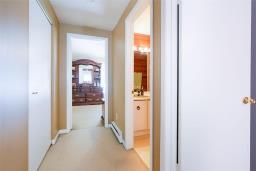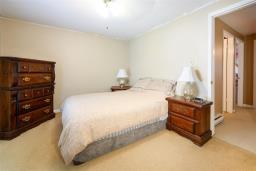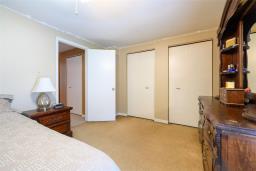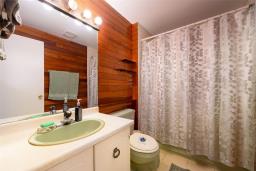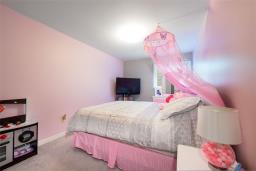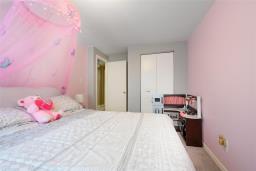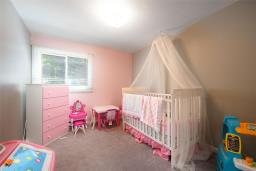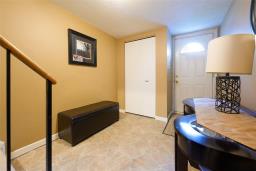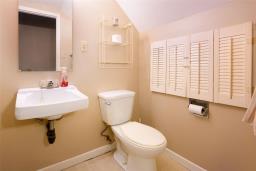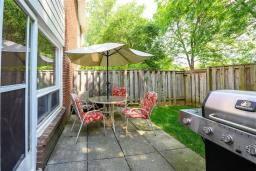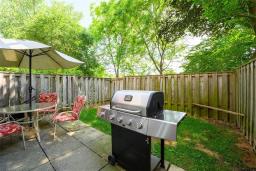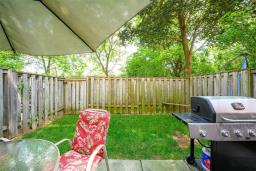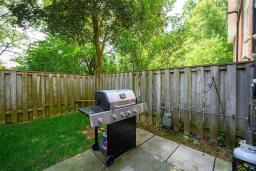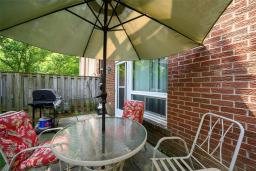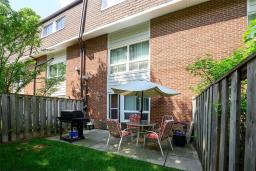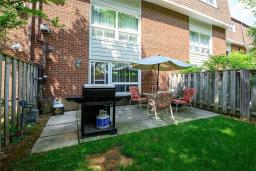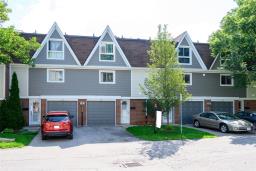905-979-1715
couturierrealty@gmail.com
15 Carolin Court Dundas, Ontario L9H 5P2
3 Bedroom
2 Bathroom
1713 sqft
3 Level
Fireplace
Baseboard Heaters
$569,900Maintenance,
$382.37 Monthly
Maintenance,
$382.37 MonthlyFabulous 3 story townhome, great spot in complex, backing onto Green space! This well cared for home is in an extremely sought after Governor's Rd location, in the beautiful town of Dundas! Spacious and bright with 3 bedrooms, 2 bathrooms and a ground floor family room or bedroom that is a walk out to a quiet and private fenced in yard! Close to to downtown, restaurants, shops, Dundas Valley conservation area parks, bus routes, hiking trails and so much more! The seller will take back a mortgage, negotiable terms.. Visit and you will fall in love! (id:35542)
Property Details
| MLS® Number | H4111576 |
| Property Type | Single Family |
| Amenities Near By | Golf Course, Schools |
| Community Features | Quiet Area |
| Equipment Type | Water Heater |
| Features | Park Setting, Park/reserve, Golf Course/parkland, Paved Driveway, Country Residential |
| Parking Space Total | 1 |
| Rental Equipment Type | Water Heater |
Building
| Bathroom Total | 2 |
| Bedrooms Above Ground | 3 |
| Bedrooms Total | 3 |
| Appliances | Refrigerator, Stove, Washer |
| Architectural Style | 3 Level |
| Basement Development | Unfinished |
| Basement Type | None (unfinished) |
| Construction Style Attachment | Attached |
| Exterior Finish | Brick, Vinyl Siding |
| Fireplace Fuel | Gas |
| Fireplace Present | Yes |
| Fireplace Type | Other - See Remarks |
| Foundation Type | Poured Concrete |
| Heating Fuel | Electric |
| Heating Type | Baseboard Heaters |
| Stories Total | 3 |
| Size Exterior | 1713 Sqft |
| Size Interior | 1713 Sqft |
| Type | Row / Townhouse |
| Utility Water | Municipal Water |
Parking
| Attached Garage |
Land
| Acreage | No |
| Land Amenities | Golf Course, Schools |
| Sewer | Municipal Sewage System |
| Size Irregular | X |
| Size Total Text | X |
| Soil Type | Clay |
Rooms
| Level | Type | Length | Width | Dimensions |
|---|---|---|---|---|
| Second Level | Laundry Room | 9' 1'' x 4' 7'' | ||
| Second Level | Eat In Kitchen | 13' 3'' x 9' 1'' | ||
| Second Level | Dining Room | 14' 4'' x 10' 1'' | ||
| Second Level | Living Room | 18' 4'' x 11' 9'' | ||
| Third Level | 4pc Bathroom | Measurements not available | ||
| Third Level | Bedroom | 12' 9'' x 9' '' | ||
| Third Level | Bedroom | 16' '' x 9' '' | ||
| Third Level | Primary Bedroom | 14' 10'' x 10' 5'' | ||
| Ground Level | Utility Room | 9' '' x 3' 7'' | ||
| Ground Level | 3pc Bathroom | Measurements not available | ||
| Ground Level | Family Room | 14' 4'' x 11' 10'' | ||
| Ground Level | Foyer | 12' 11'' x 7' 11'' |
https://www.realtor.ca/real-estate/23418131/15-carolin-court-dundas
Interested?
Contact us for more information

