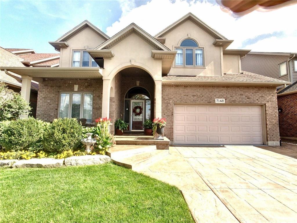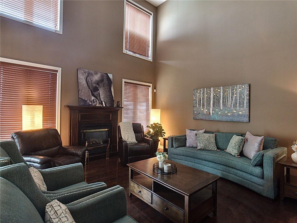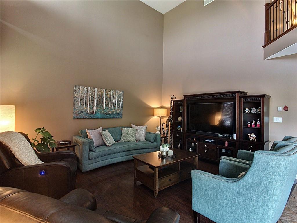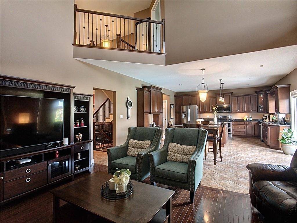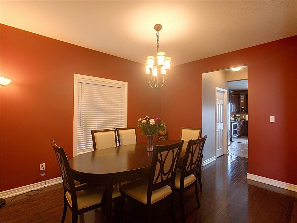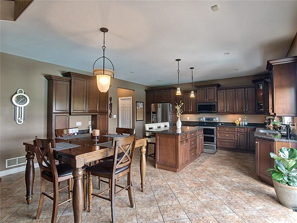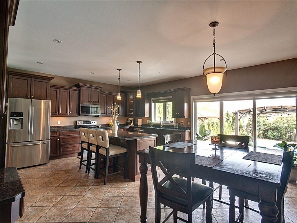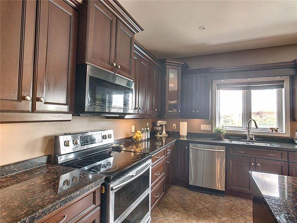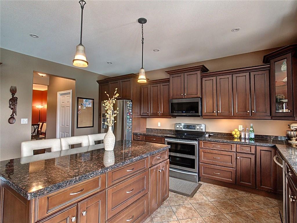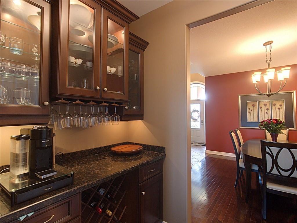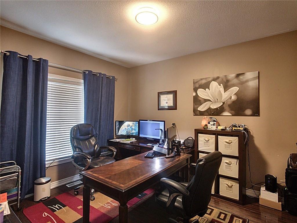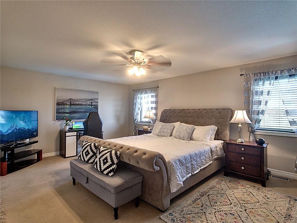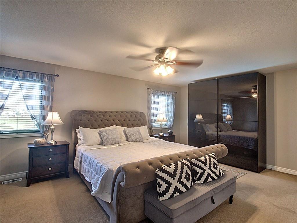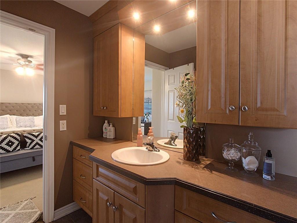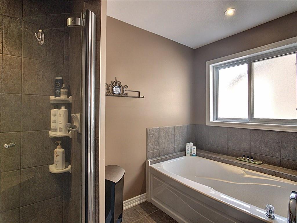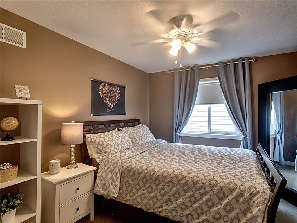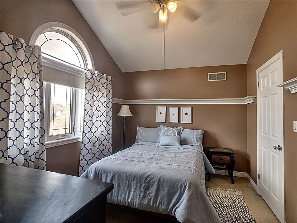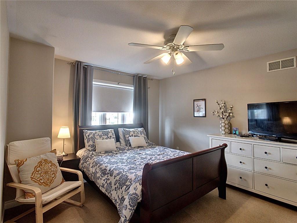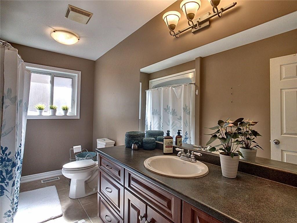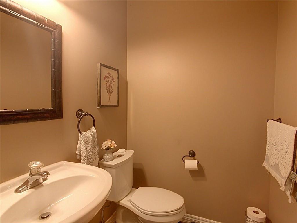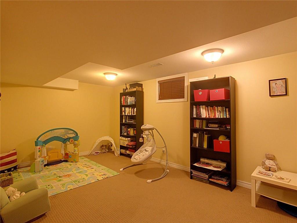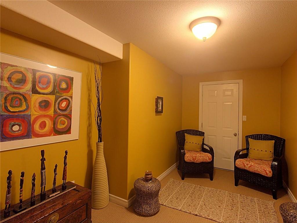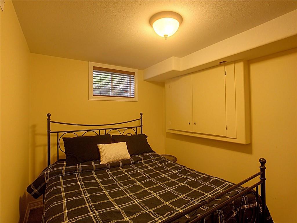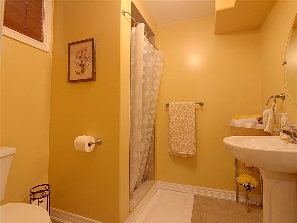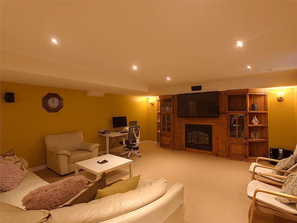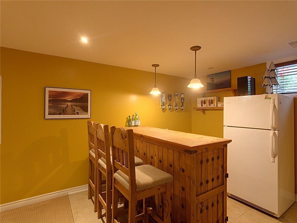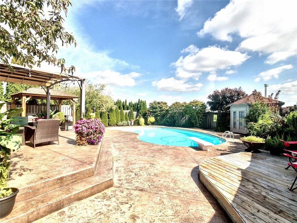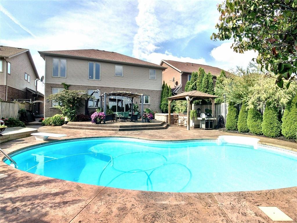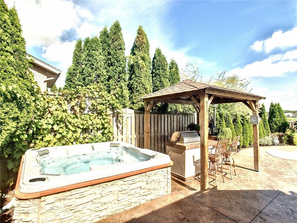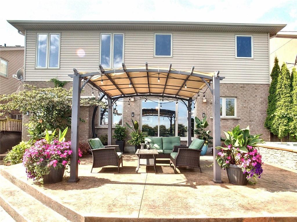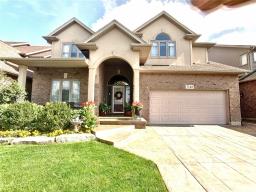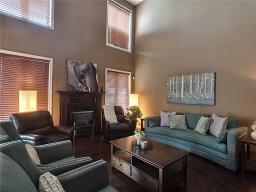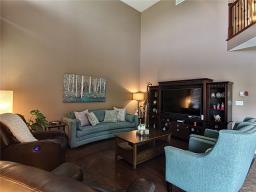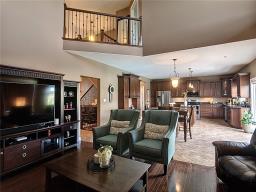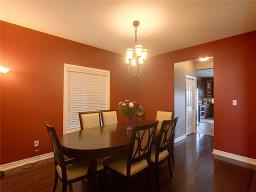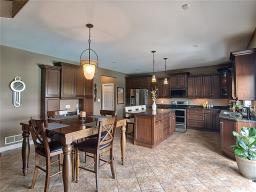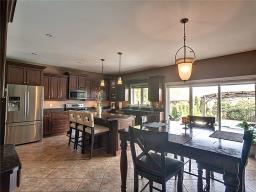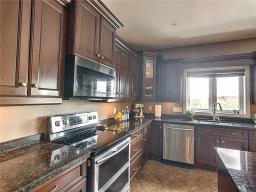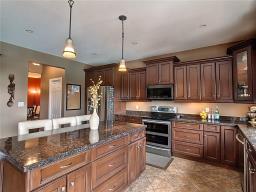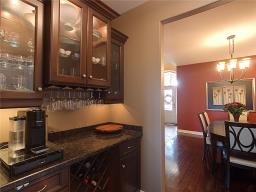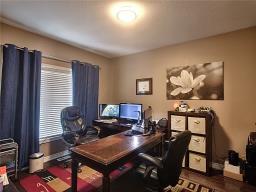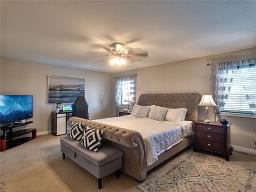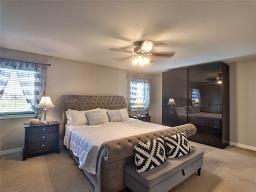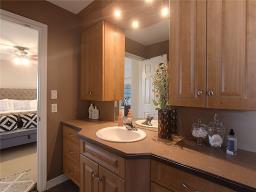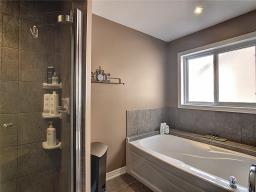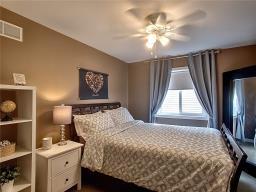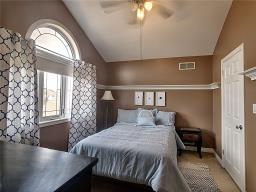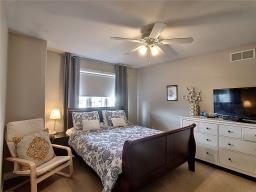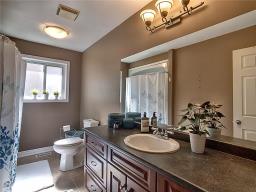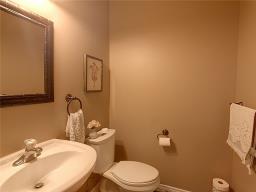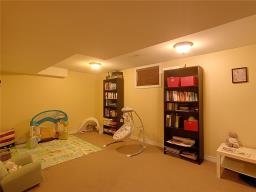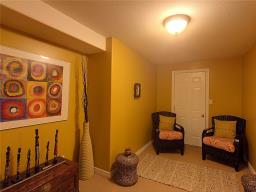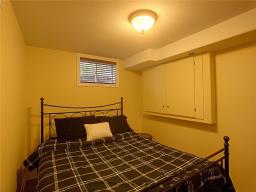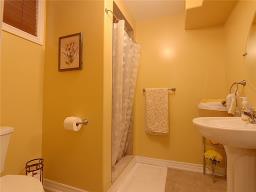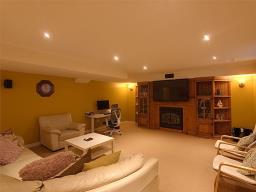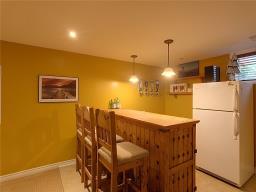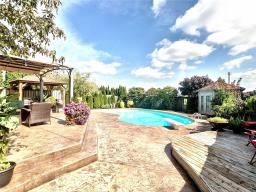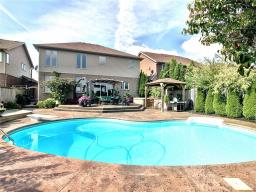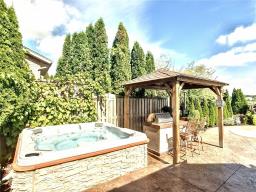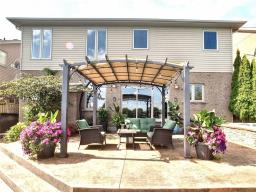905-979-1715
couturierrealty@gmail.com
7148 St. Michael Avenue Niagara Falls, Ontario L2H 3N5
5 Bedroom
4 Bathroom
3516 sqft
2 Level
Inground Pool
Central Air Conditioning
Forced Air
$1,300,000
Stunning home with backyard Oasis! Inground salt water pool, hot tub, pool shed, pergola and stamped concrete deck, surrounded by exquisite landscaping. Inside find 4+1 bedrooms, open concept living room and kitchen with soaring ceilings, a fully finished basement with bar, and plenty of additional space for entertaining. This home is spacious, bright and close to parks, schools, highway access and many other local amenities! (id:35542)
Property Details
| MLS® Number | H4118637 |
| Property Type | Single Family |
| Equipment Type | Water Heater |
| Features | Double Width Or More Driveway |
| Parking Space Total | 6 |
| Pool Type | Inground Pool |
| Rental Equipment Type | Water Heater |
Building
| Bathroom Total | 4 |
| Bedrooms Above Ground | 4 |
| Bedrooms Below Ground | 1 |
| Bedrooms Total | 5 |
| Architectural Style | 2 Level |
| Basement Development | Finished |
| Basement Type | Full (finished) |
| Construction Style Attachment | Detached |
| Cooling Type | Central Air Conditioning |
| Exterior Finish | Aluminum Siding, Brick, Stucco |
| Foundation Type | Block |
| Half Bath Total | 1 |
| Heating Fuel | Natural Gas |
| Heating Type | Forced Air |
| Stories Total | 2 |
| Size Exterior | 3516 Sqft |
| Size Interior | 3516 Sqft |
| Type | House |
| Utility Water | Municipal Water |
Parking
| Attached Garage |
Land
| Acreage | No |
| Sewer | Municipal Sewage System |
| Size Depth | 136 Ft |
| Size Frontage | 49 Ft |
| Size Irregular | 49.21 X 136.82 |
| Size Total Text | 49.21 X 136.82|under 1/2 Acre |
| Zoning Description | R1e |
Rooms
| Level | Type | Length | Width | Dimensions |
|---|---|---|---|---|
| Second Level | 4pc Bathroom | Measurements not available | ||
| Second Level | 4pc Ensuite Bath | Measurements not available | ||
| Second Level | Bedroom | 9' 10'' x 12' '' | ||
| Second Level | Bedroom | 12' '' x 10' '' | ||
| Second Level | Bedroom | 11' 7'' x 11' 11'' | ||
| Second Level | Primary Bedroom | 15' 2'' x 19' 10'' | ||
| Basement | 3pc Bathroom | Measurements not available | ||
| Basement | Recreation Room | 17' 10'' x 10' 9'' | ||
| Basement | Bedroom | 11' '' x 8' 3'' | ||
| Basement | Family Room | 36' 7'' x 16' 8'' | ||
| Sub-basement | Dining Room | 13' '' x 11' '' | ||
| Ground Level | Laundry Room | 8' 10'' x 5' 10'' | ||
| Ground Level | 2pc Bathroom | Measurements not available | ||
| Ground Level | Office | 13' '' x 11' '' | ||
| Ground Level | Eat In Kitchen | 21' 9'' x 16' 10'' | ||
| Ground Level | Living Room | 13' 4'' x 16' 10'' |
https://www.realtor.ca/real-estate/23698713/7148-st-michael-avenue-niagara-falls
Interested?
Contact us for more information

