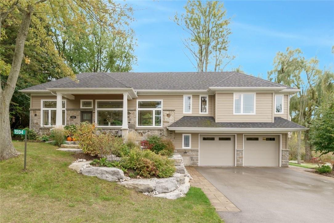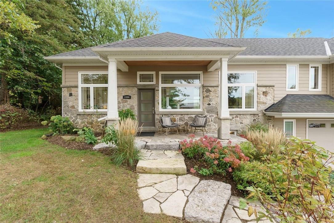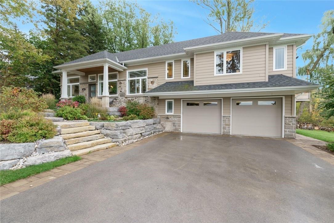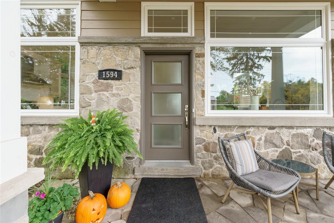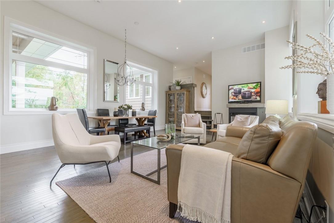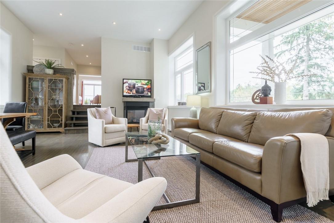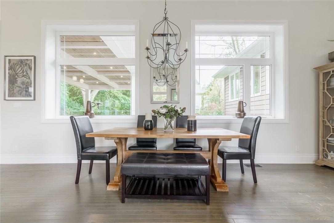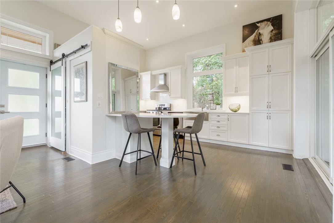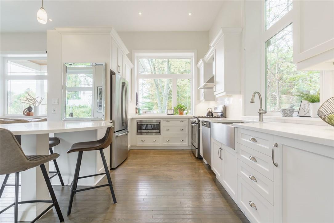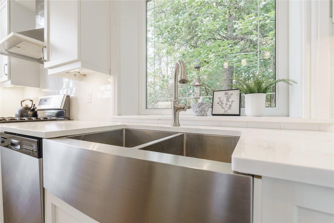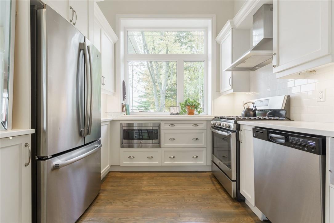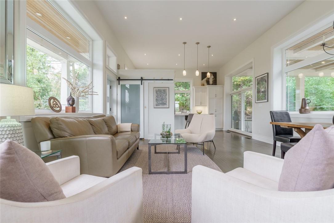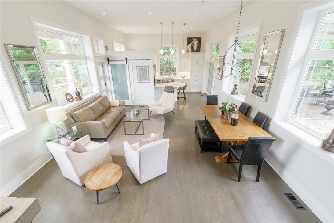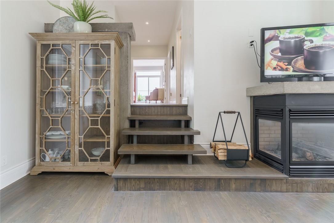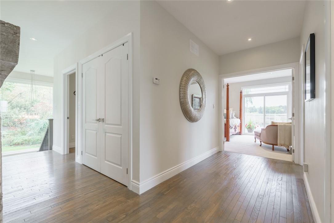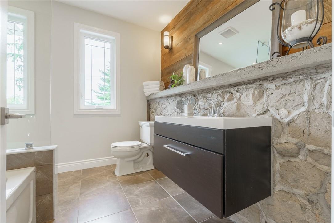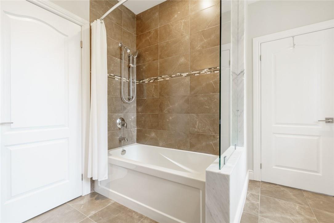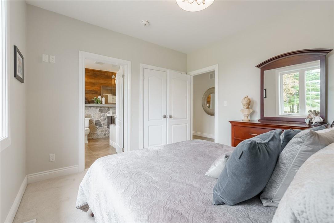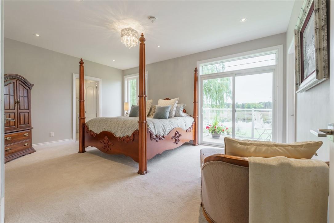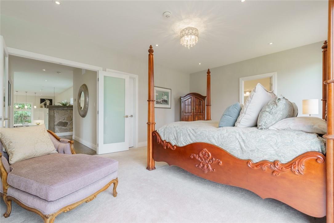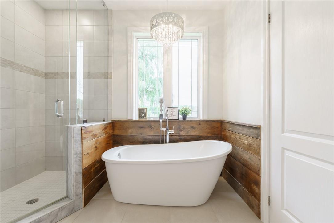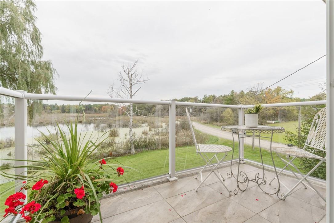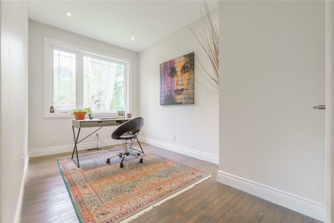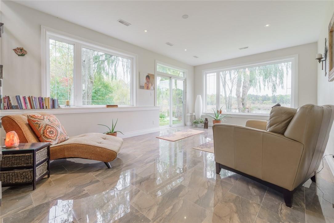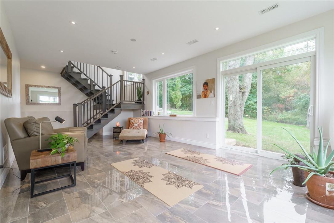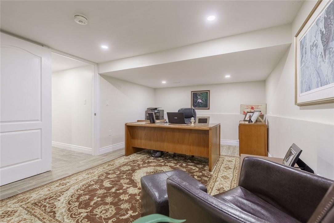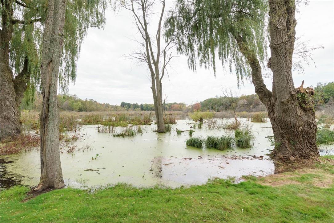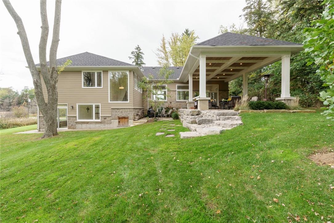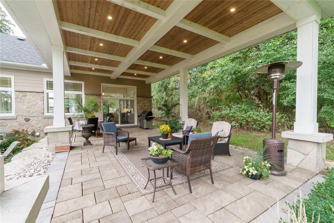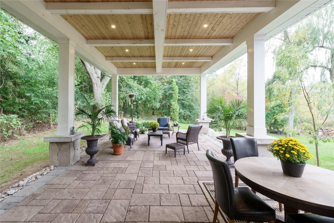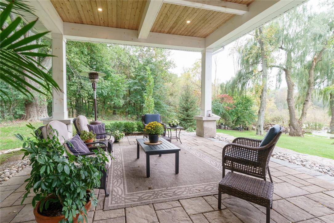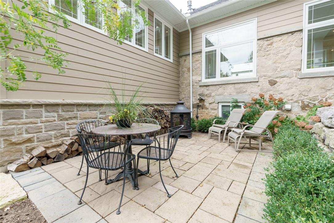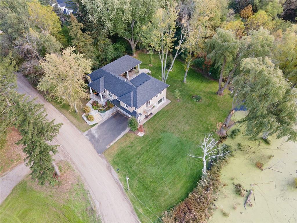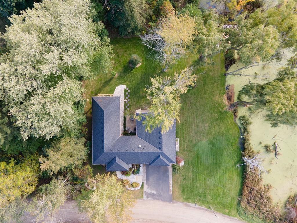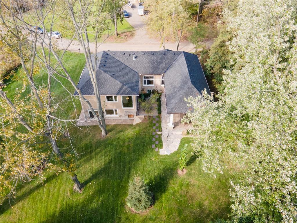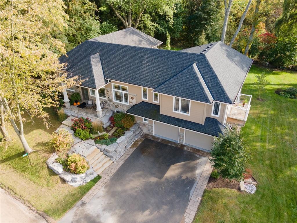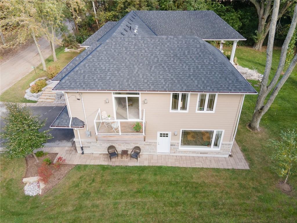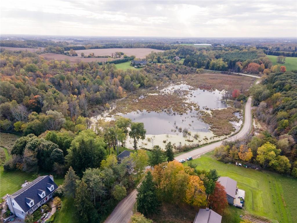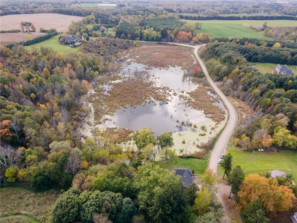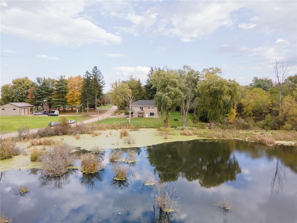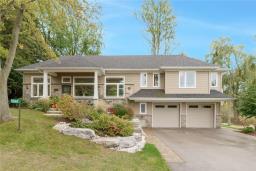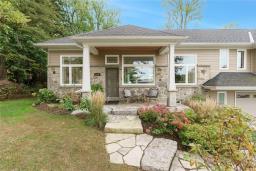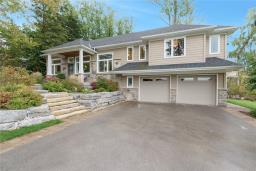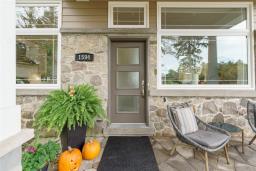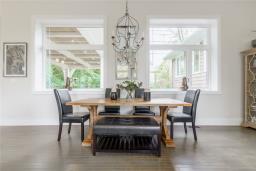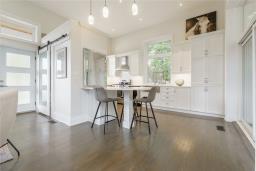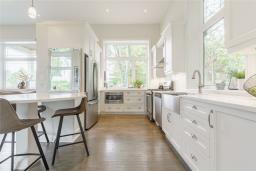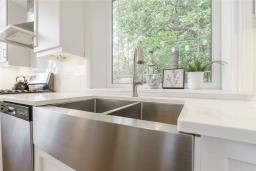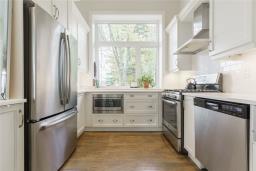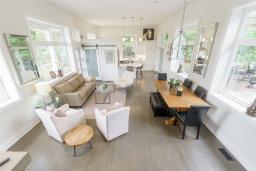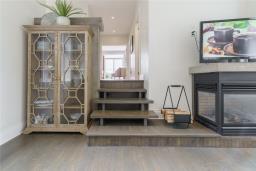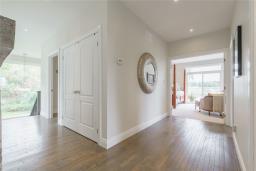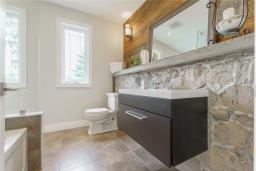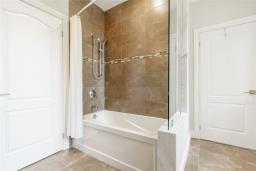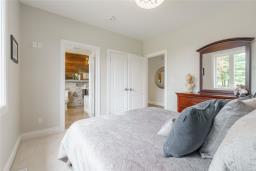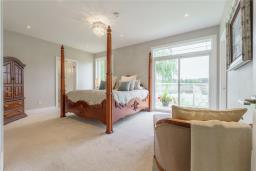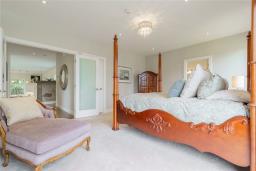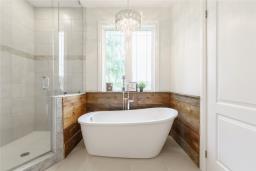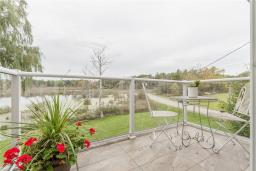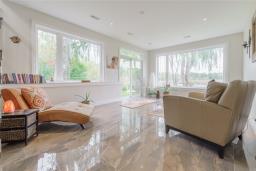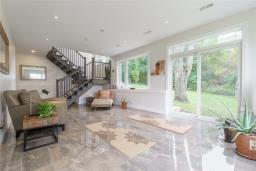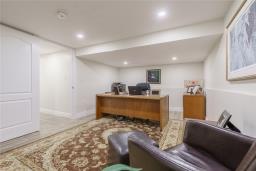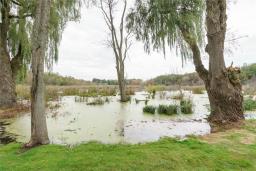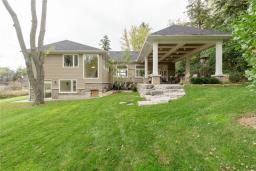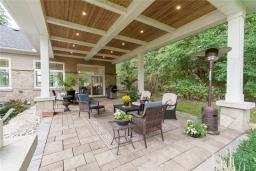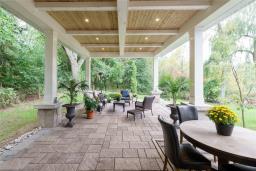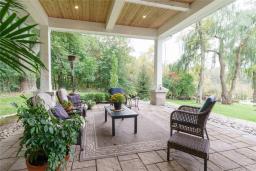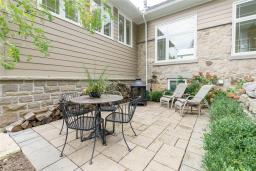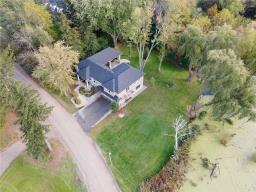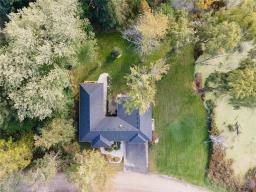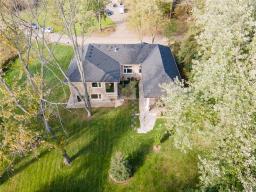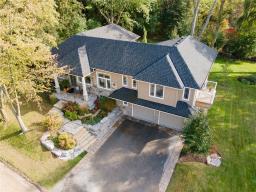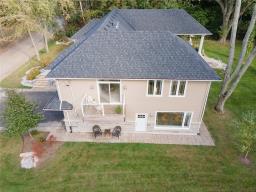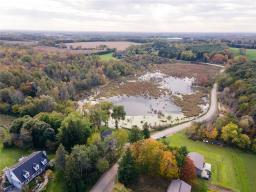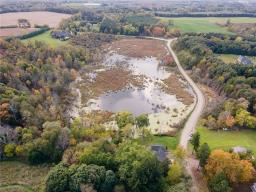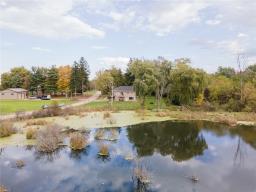3 Bedroom
3 Bathroom
1833 sqft
Fireplace
Central Air Conditioning
Forced Air, Boiler
Waterfront
$2,000,000
This is truly a rare and wonderful opportunity to purchase a unique high quality 3 bdrm home with approx. 3000 sq ft of living space set on a beautiful mature and scenic 1/2 acre lot neighboring an awesome conservation sanctuary. The original home was transformed within the last 5 yrs with a spectacular addition/renovation highlighted with meticulous planning and detailing. The home design is custom and could be described as a structural work of art. Some of the features include 12' ceilings in the open concept kitchen and lvng rm/dining rm, in flr heating in the 22' x 23' double grge with indoor access and in the beautiful ground flr family rm overlooking the conservation sanctuary. The primary bdrm has a full 4 pc ensuite with soaker tub, separate shower, double sink vanity and a walkout to a balcony again overlooking the sanctuary and to watch the glory of the sunsets. There are another 2 bedrooms and one of them has ensuite access to the main bathroom. The ldry is also located on this lvl. Another good feature is that there is a hot water system that circulates so that when hot water taps are turned on there is immediate hot water access. The kitchen features custom cabinetry and high end counter tops. Flr coverings include beautiful porcelain tiling and solid ash hrdwd flrg. To the back of the home from the kitchen there is an incredible elevated 17'6 by 23' covered patio with the roof being part of the main roof at right angles that has the potential to be closed in. (id:35542)
Property Details
|
MLS® Number
|
H4120291 |
|
Property Type
|
Single Family |
|
Amenities Near By
|
Golf Course |
|
Equipment Type
|
Propane Tank |
|
Features
|
Conservation/green Belt, Golf Course/parkland, Double Width Or More Driveway, Paved Driveway, Country Residential, Automatic Garage Door Opener |
|
Parking Space Total
|
6 |
|
Rental Equipment Type
|
Propane Tank |
|
View Type
|
View |
|
Water Front Type
|
Waterfront |
Building
|
Bathroom Total
|
3 |
|
Bedrooms Above Ground
|
3 |
|
Bedrooms Total
|
3 |
|
Appliances
|
Dishwasher, Dryer, Refrigerator, Stove, Washer, Garage Door Opener |
|
Basement Development
|
Finished |
|
Basement Type
|
Full (finished) |
|
Construction Style Attachment
|
Detached |
|
Cooling Type
|
Central Air Conditioning |
|
Exterior Finish
|
Other, Stone |
|
Fireplace Fuel
|
Propane |
|
Fireplace Present
|
Yes |
|
Fireplace Type
|
Other - See Remarks |
|
Foundation Type
|
Poured Concrete |
|
Heating Fuel
|
Propane, Other |
|
Heating Type
|
Forced Air, Boiler |
|
Size Exterior
|
1833 Sqft |
|
Size Interior
|
1833 Sqft |
|
Type
|
House |
|
Utility Water
|
Drilled Well, Well |
Parking
Land
|
Acreage
|
No |
|
Land Amenities
|
Golf Course |
|
Sewer
|
Septic System |
|
Size Depth
|
150 Ft |
|
Size Frontage
|
177 Ft |
|
Size Irregular
|
177 X 150 |
|
Size Total Text
|
177 X 150|1/2 - 1.99 Acres |
|
Soil Type
|
Loam |
Rooms
| Level |
Type |
Length |
Width |
Dimensions |
|
Second Level |
Laundry Room |
|
|
Measurements not available |
|
Second Level |
4pc Bathroom |
|
|
Measurements not available |
|
Second Level |
Bedroom |
|
|
8' '' x 15' '' |
|
Second Level |
Bedroom |
|
|
11' '' x 12' '' |
|
Second Level |
4pc Ensuite Bath |
|
|
11' '' x 9' 6'' |
|
Second Level |
Primary Bedroom |
|
|
13' '' x 17' '' |
|
Basement |
Other |
|
|
Measurements not available |
|
Basement |
Other |
|
|
Measurements not available |
|
Basement |
Office |
|
|
11' '' x 16' '' |
|
Basement |
Utility Room |
|
|
7' '' x 22' '' |
|
Basement |
3pc Bathroom |
|
|
Measurements not available |
|
Basement |
Family Room |
|
|
12' 6'' x 22' '' |
|
Ground Level |
Living Room/dining Room |
|
|
19' '' x 16' '' |
|
Ground Level |
Eat In Kitchen |
|
|
12' '' x 16' '' |
https://www.realtor.ca/real-estate/23770313/1594-mineral-springs-road-ancaster

