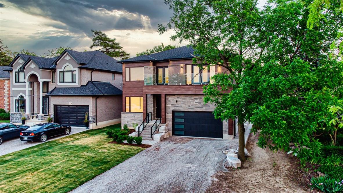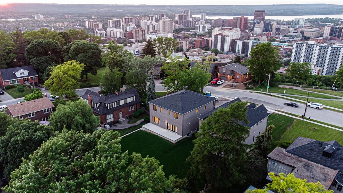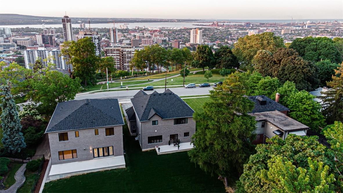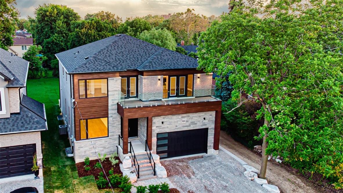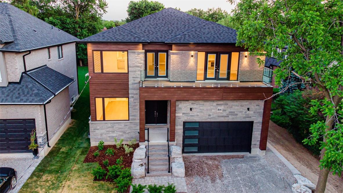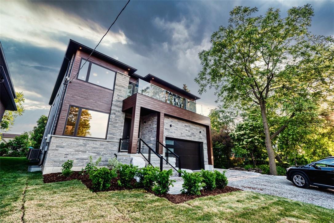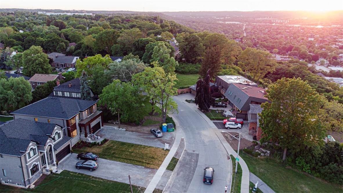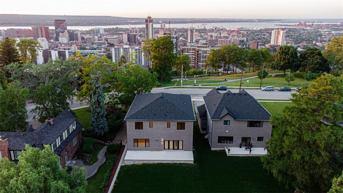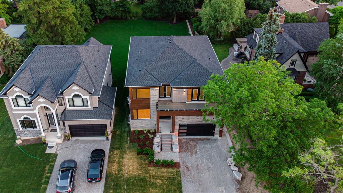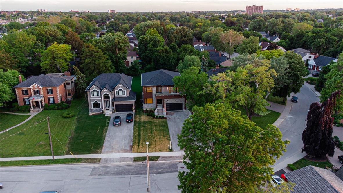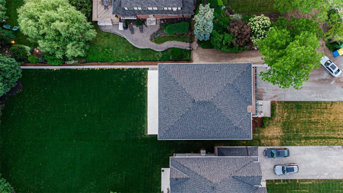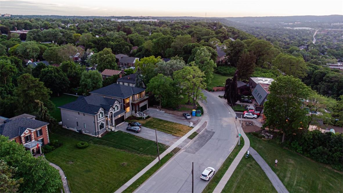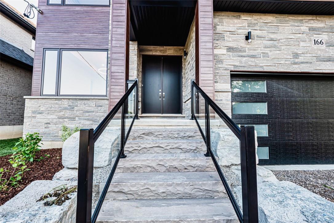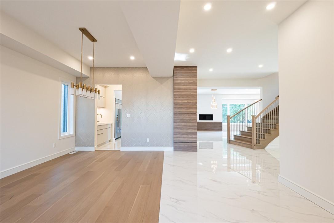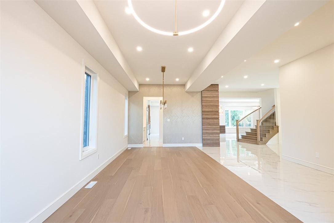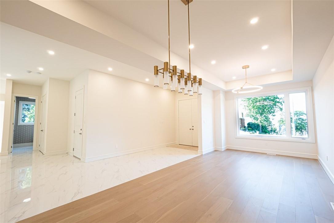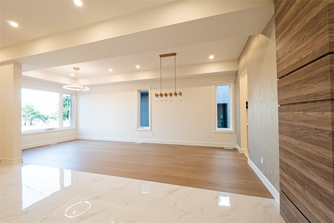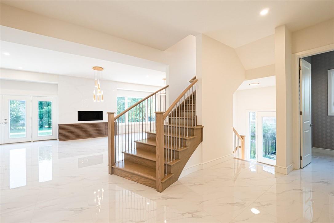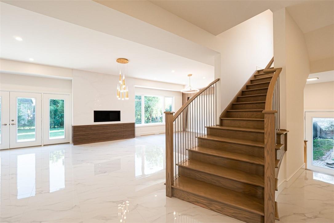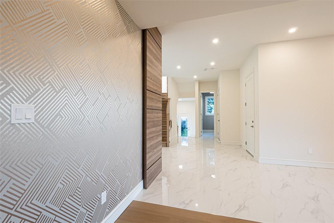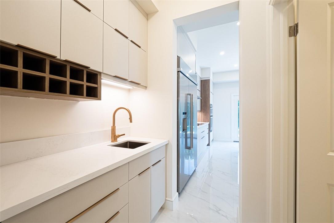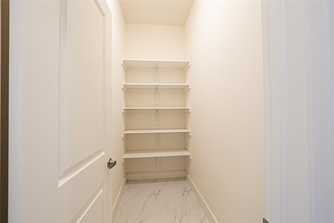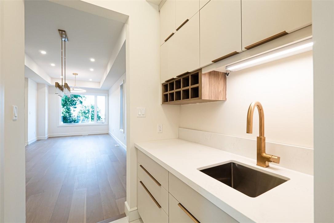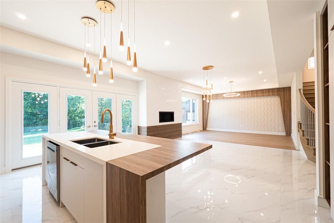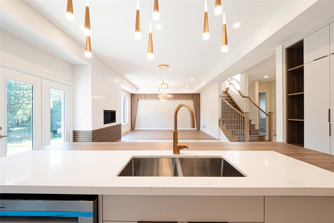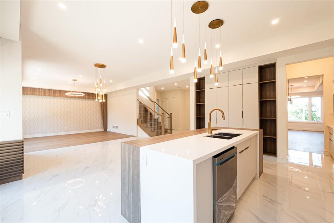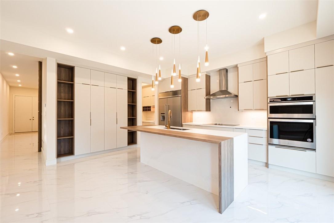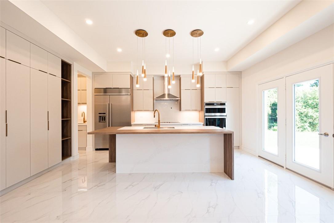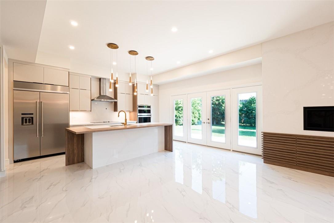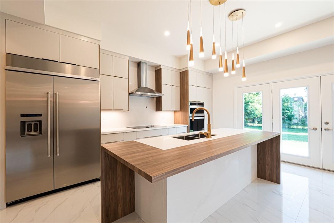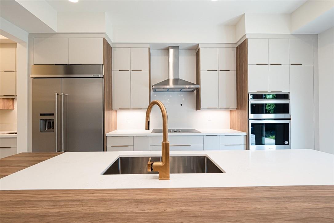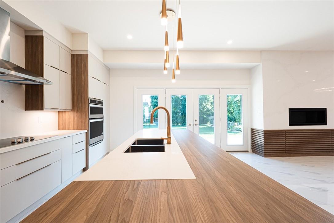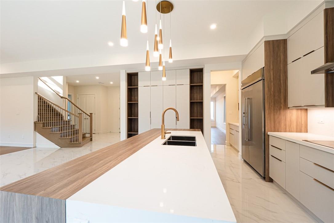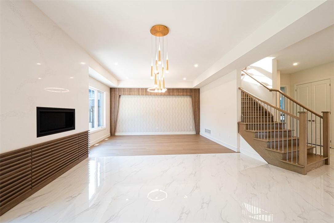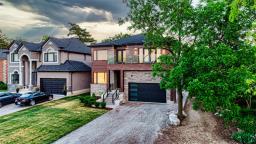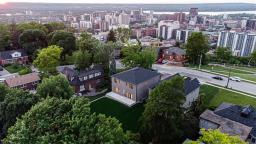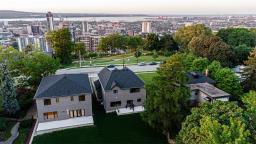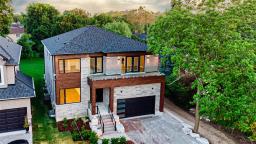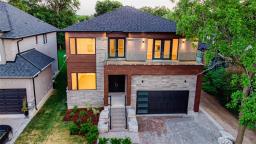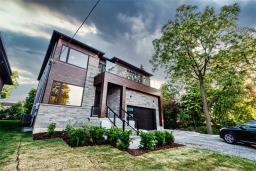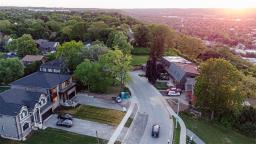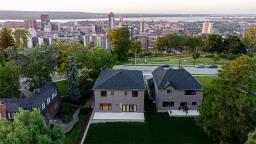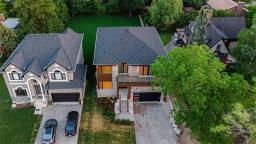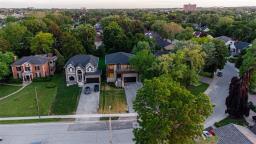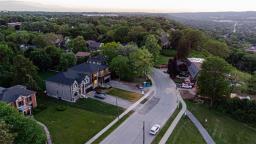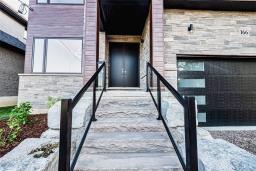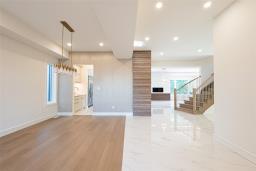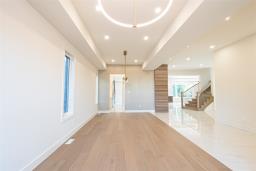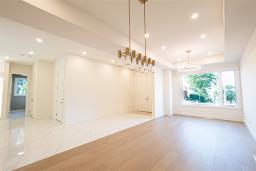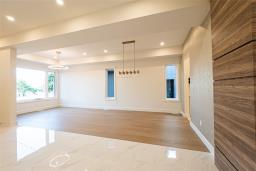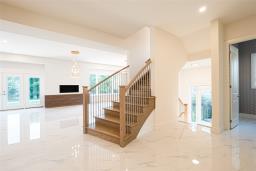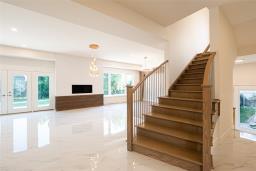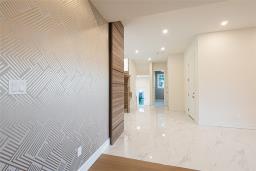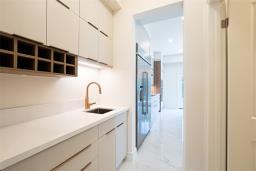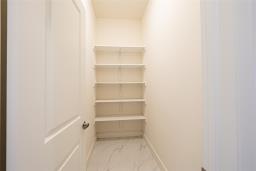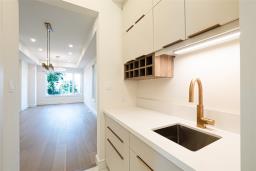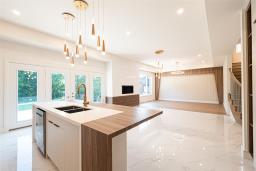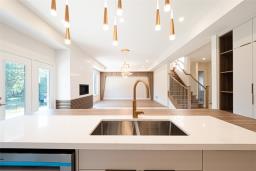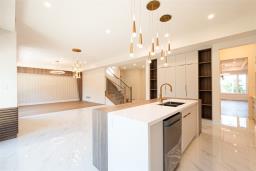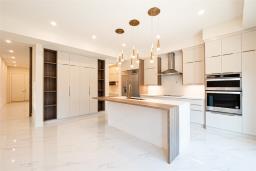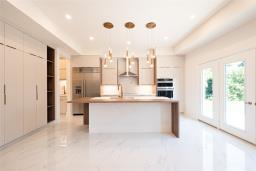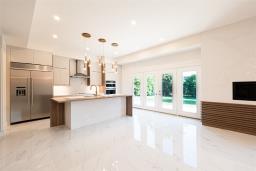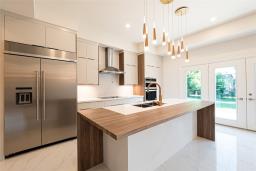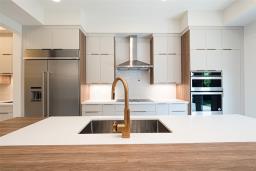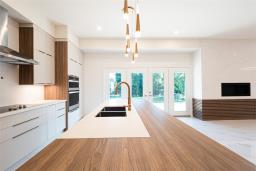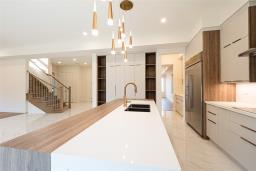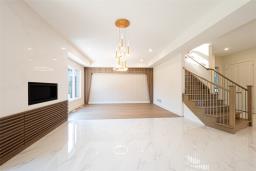6 Bedroom
6 Bathroom
3669 sqft
2 Level
Fireplace
Air Exchanger
Forced Air
$2,850,000
An executive custom home is a masterpiece built by multi-award winning builder Zeina Homes. This 3669SF home fronting on Hamilton's landmark Sam Lawrence Park with scenic views over downtown, Lake Ontario & Toronto Skyline. Prestigious escarpment property sits on rare size lot of 50 ft x 234 ft, fully landscaped with generous front drive allowing up to 6 car parking. The 4+2 bdrm home features 10 ft main floor, 9ft second floor & fully finished 9ft high basement. Main floor boasts designer light fixtures, contemporary wood accents & swoon worthy luxury finishes. Custom kitchen features large granite island & counters, walk-in pantry, modern shaker style extended height cabinetry with gold handles, stainless steel appliances, oversized porcelain tiles. Stunning great room has gas fireplace with full wall granite surround, oversized windows, upgraded trim & paint, pot lights, engineered hardwood & custom staircase with wrought iron spindles. Master bdrn exits to a glass paneled balcony & has a luxurious 5pc ensuite bath. All bedrooms have ensuite baths, walk in closets & engineered hardwood floors. Separate side entrance takes you to an extra spacious basement with an enormous family room, 2 large bedrooms & a marvelous 4 pc bath along with plenty of storage & a cold room. An amazing potential for in-law suite or home based business. This modern marvel of a home is situated close to all the downtown & mountain amenities, parks, shopping, schools & is ready to move in! (id:35542)
Property Details
|
MLS® Number
|
H4106800 |
|
Property Type
|
Single Family |
|
Amenities Near By
|
Schools |
|
Equipment Type
|
Other, Water Heater |
|
Features
|
Park Setting, Park/reserve, Conservation/green Belt, Double Width Or More Driveway, Crushed Stone Driveway |
|
Parking Space Total
|
6 |
|
Rental Equipment Type
|
Other, Water Heater |
|
View Type
|
View |
Building
|
Bathroom Total
|
6 |
|
Bedrooms Above Ground
|
4 |
|
Bedrooms Below Ground
|
2 |
|
Bedrooms Total
|
6 |
|
Architectural Style
|
2 Level |
|
Basement Development
|
Finished |
|
Basement Type
|
Full (finished) |
|
Construction Style Attachment
|
Detached |
|
Cooling Type
|
Air Exchanger |
|
Exterior Finish
|
Brick, Other, Stone, Stucco |
|
Fireplace Fuel
|
Gas |
|
Fireplace Present
|
Yes |
|
Fireplace Type
|
Other - See Remarks |
|
Foundation Type
|
Poured Concrete |
|
Half Bath Total
|
1 |
|
Heating Fuel
|
Natural Gas |
|
Heating Type
|
Forced Air |
|
Stories Total
|
2 |
|
Size Exterior
|
3669 Sqft |
|
Size Interior
|
3669 Sqft |
|
Type
|
House |
|
Utility Water
|
Municipal Water |
Parking
Land
|
Acreage
|
No |
|
Land Amenities
|
Schools |
|
Sewer
|
Municipal Sewage System |
|
Size Depth
|
234 Ft |
|
Size Frontage
|
50 Ft |
|
Size Irregular
|
50.1 X 234 |
|
Size Total Text
|
50.1 X 234|under 1/2 Acre |
|
Soil Type
|
Clay |
Rooms
| Level |
Type |
Length |
Width |
Dimensions |
|
Second Level |
4pc Ensuite Bath |
|
|
6' 11'' x 8' 9'' |
|
Second Level |
Bedroom |
|
|
17' 2'' x 12' 0'' |
|
Second Level |
4pc Ensuite Bath |
|
|
6' 11'' x 8' 9'' |
|
Second Level |
Bedroom |
|
|
17' 2'' x 12' 0'' |
|
Second Level |
4pc Ensuite Bath |
|
|
7' 2'' x 6' 8'' |
|
Second Level |
Bedroom |
|
|
17' 2'' x 12' 0'' |
|
Second Level |
Laundry Room |
|
|
Measurements not available |
|
Second Level |
5pc Ensuite Bath |
|
|
13' 0'' x 7' 9'' |
|
Second Level |
Primary Bedroom |
|
|
20' 0'' x 15' 8'' |
|
Second Level |
Loft |
|
|
Measurements not available |
|
Basement |
4pc Bathroom |
|
|
Measurements not available |
|
Basement |
Bedroom |
|
|
Measurements not available |
|
Basement |
Bedroom |
|
|
Measurements not available |
|
Ground Level |
2pc Bathroom |
|
|
7' 0'' x 5' 6'' |
|
Ground Level |
Eat In Kitchen |
|
|
17' 0'' x 10' 0'' |
|
Ground Level |
Great Room |
|
|
17' 0'' x 16' 0'' |
|
Ground Level |
Dining Room |
|
|
14' 6'' x 11' 8'' |
|
Ground Level |
Living Room |
|
|
11' 8'' x 11' 10'' |
|
Ground Level |
Foyer |
|
|
11' 0'' x 6' 11'' |
https://www.realtor.ca/real-estate/23345555/166-concession-street-hamilton

