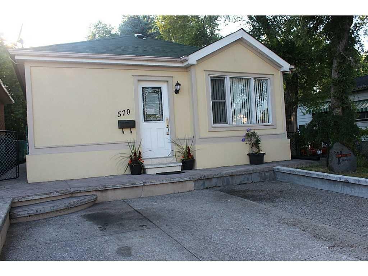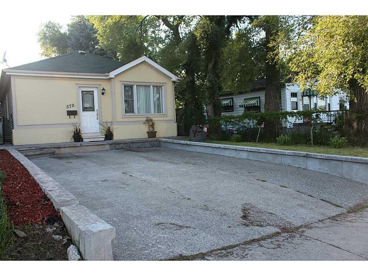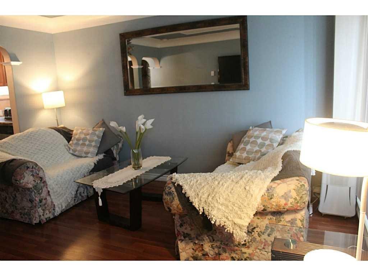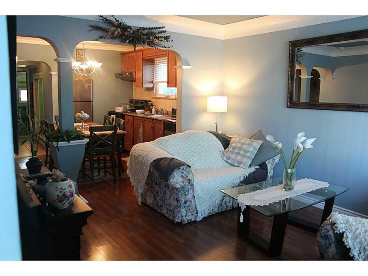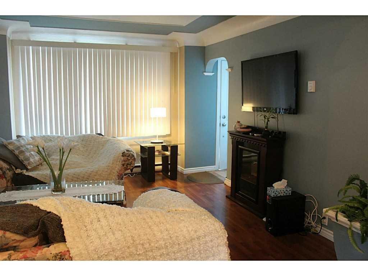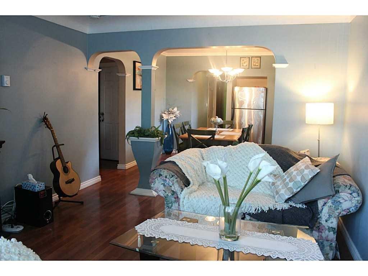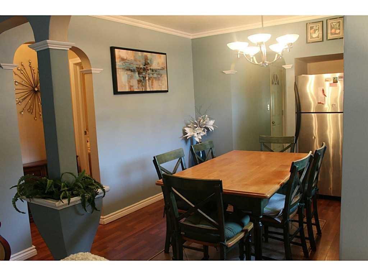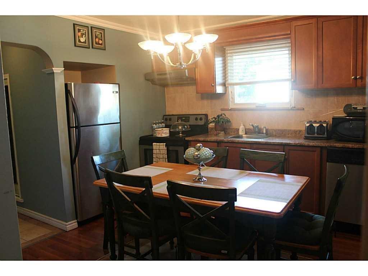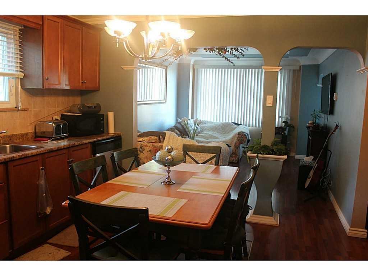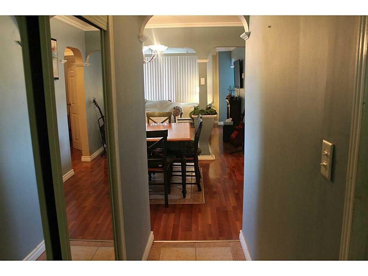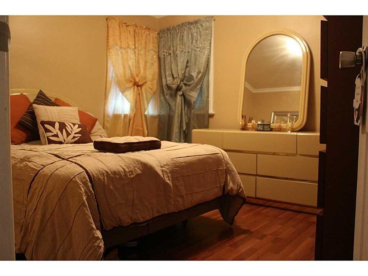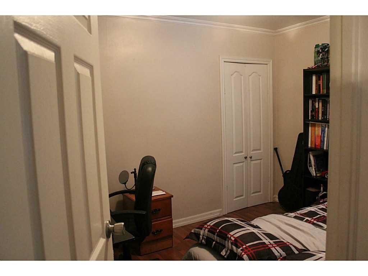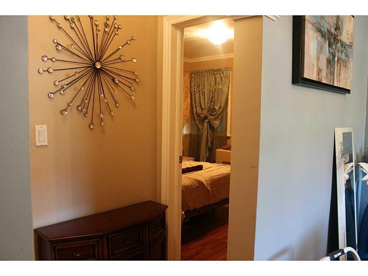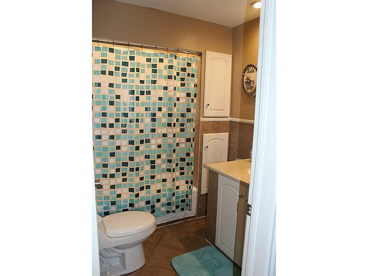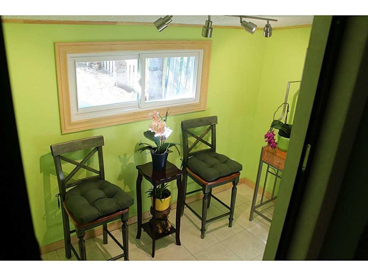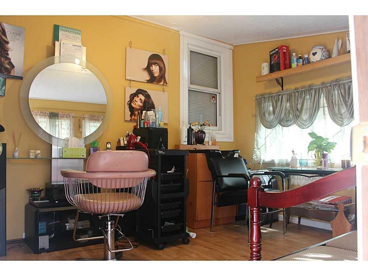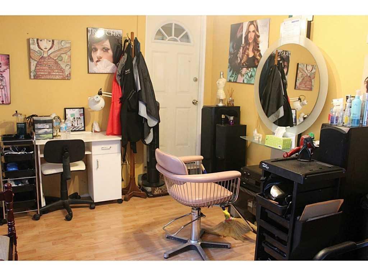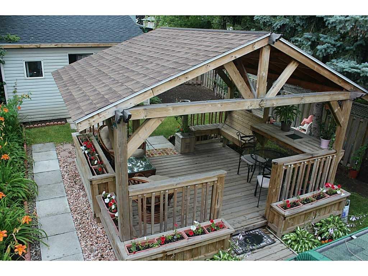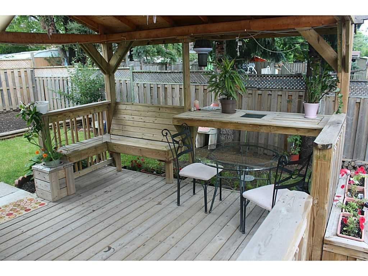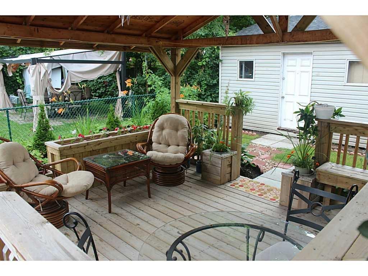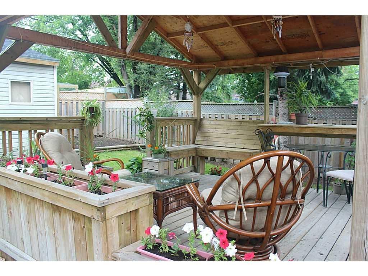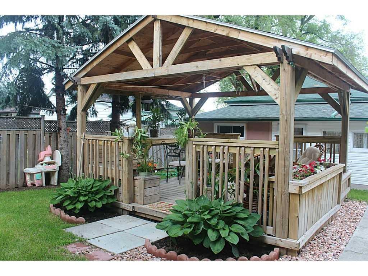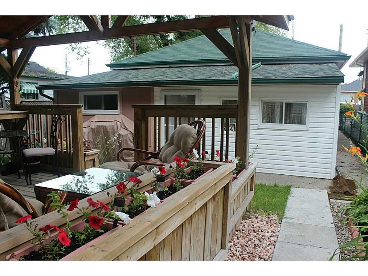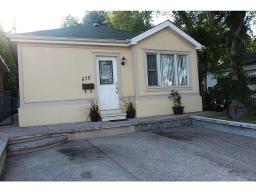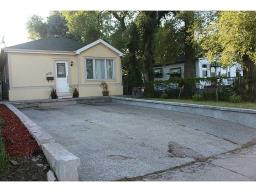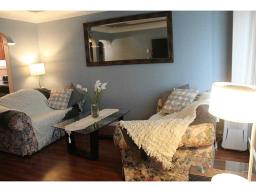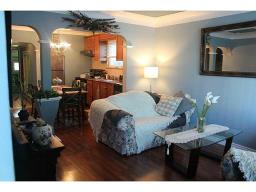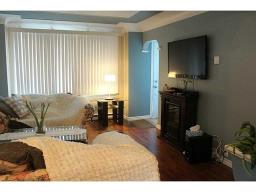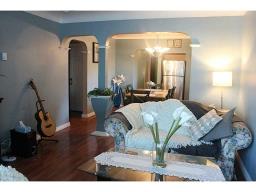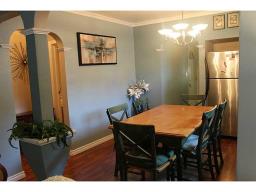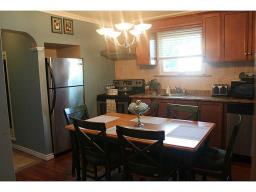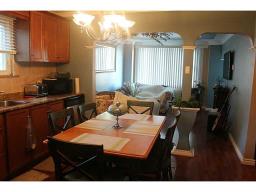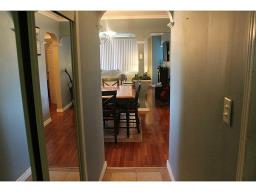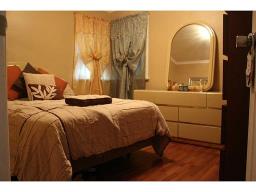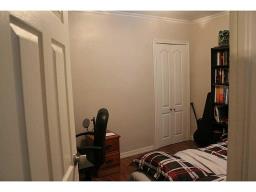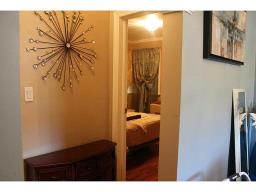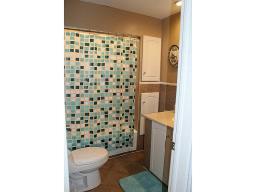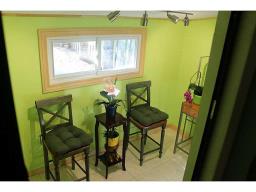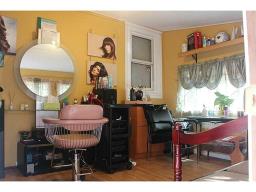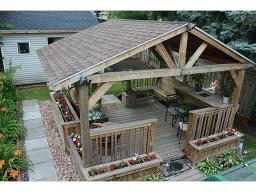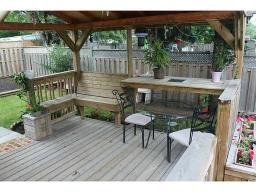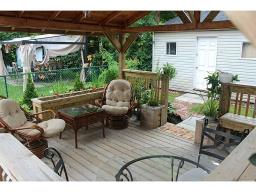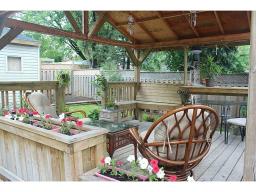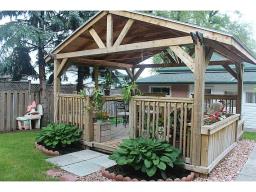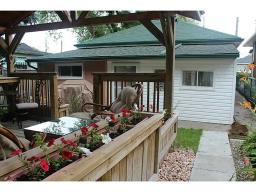905-979-1715
couturierrealty@gmail.com
570 Upper Sherman Avenue Hamilton, Ontario L8V 2M1
2 Bedroom
1 Bathroom
740 sqft
Bungalow
Radiant Heat
$449,000
Great location! This 2 bedroom plus 1 home is ideally situated close to bus routes, shopping, schools, hospitals and easy access to downtown. Double driveway fits 4 compact cars. Muskoka inspired gazebo in the backyard. 100 amp service. All pictures taken prior to current tenants. (id:35542)
Property Details
| MLS® Number | H4119614 |
| Property Type | Single Family |
| Amenities Near By | Hospital, Public Transit |
| Equipment Type | Water Heater |
| Features | Double Width Or More Driveway |
| Parking Space Total | 2 |
| Rental Equipment Type | Water Heater |
Building
| Bathroom Total | 1 |
| Bedrooms Above Ground | 2 |
| Bedrooms Total | 2 |
| Appliances | Dryer, Refrigerator, Stove, Washer |
| Architectural Style | Bungalow |
| Basement Development | Unfinished |
| Basement Type | Crawl Space (unfinished) |
| Construction Style Attachment | Detached |
| Exterior Finish | Aluminum Siding, Metal, Stucco, Vinyl Siding |
| Foundation Type | Unknown |
| Heating Fuel | Natural Gas |
| Heating Type | Radiant Heat |
| Stories Total | 1 |
| Size Exterior | 740 Sqft |
| Size Interior | 740 Sqft |
| Type | House |
| Utility Water | Municipal Water |
Parking
| No Garage |
Land
| Acreage | No |
| Land Amenities | Hospital, Public Transit |
| Sewer | Municipal Sewage System |
| Size Depth | 108 Ft |
| Size Frontage | 30 Ft |
| Size Irregular | 30 X 108 |
| Size Total Text | 30 X 108|under 1/2 Acre |
Rooms
| Level | Type | Length | Width | Dimensions |
|---|---|---|---|---|
| Ground Level | Other | Measurements not available | ||
| Ground Level | 4pc Bathroom | Measurements not available | ||
| Ground Level | Laundry Room | Measurements not available | ||
| Ground Level | Other | 12' 10'' x 9' 9'' | ||
| Ground Level | Bedroom | 11' 3'' x 8' 9'' | ||
| Ground Level | Primary Bedroom | 11' 4'' x 10' 0'' | ||
| Ground Level | Eat In Kitchen | 11' 5'' x 10' 0'' | ||
| Ground Level | Living Room | 14' 4'' x 11' 5'' |
https://www.realtor.ca/real-estate/23741511/570-upper-sherman-avenue-hamilton
Interested?
Contact us for more information

